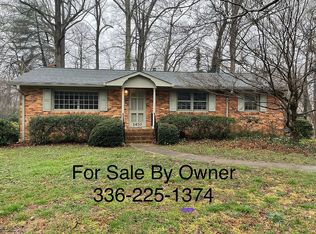Sold for $460,000
$460,000
1460 Kesteven Rd, Winston Salem, NC 27127
4beds
3,899sqft
Stick/Site Built, Residential, Single Family Residence
Built in 1967
2.43 Acres Lot
$481,300 Zestimate®
$--/sqft
$2,476 Estimated rent
Home value
$481,300
$443,000 - $525,000
$2,476/mo
Zestimate® history
Loading...
Owner options
Explore your selling options
What's special
We have a ONE OF A KIND HOME HERE!!! This originally owned home, on a dead end road, is the last house on the right. Peaceful and great for entertaining company. HUGE property that is just under 2.5 acres landscaped with Magnolias, Grape vines and large hardwood trees. Upgraded Roof, electric Heat-Pump and Gas hot Water Heater. Solid 4 bedroom 3 bath home with an attached true 4 car garage and 5 vehicle space storage building in back, each with 7+ft entrances. Large Master on Main with ample closet space. Open Laundry room on main level with built in sink and storage cabinets. The basement has over 1,000sqft fire-placed recreation/family room and an 800sqft workshop. The Kitchen, Sunroom, back brick patio, master bathroom and both skylights have been renovated since the home was built. There is plenty of storage upstairs as well with two walk-in closets for clothes and in addition, 2 storage closets, each accessable from the respective bedroom. Make this ONE OF A KIND home yours today!
Zillow last checked: 8 hours ago
Listing updated: April 11, 2024 at 08:49am
Listed by:
Louis Marino 336-893-0715,
360 Realty, LLC
Bought with:
Jennifer Lozzi, 347464
Gifford Realty LLC
Source: Triad MLS,MLS#: 1106538 Originating MLS: Winston-Salem
Originating MLS: Winston-Salem
Facts & features
Interior
Bedrooms & bathrooms
- Bedrooms: 4
- Bathrooms: 3
- Full bathrooms: 3
- Main level bathrooms: 2
Primary bedroom
- Level: Main
- Dimensions: 31.92 x 12.25
Bedroom 2
- Level: Main
- Dimensions: 10.25 x 9.83
Bedroom 3
- Level: Second
- Dimensions: 15 x 13.83
Bedroom 4
- Level: Second
- Dimensions: 12.58 x 13.58
Den
- Level: Main
- Dimensions: 15.58 x 13.67
Dining room
- Level: Main
- Dimensions: 14.42 x 13.25
Kitchen
- Level: Main
- Dimensions: 11.33 x 14
Laundry
- Level: Main
- Dimensions: 13.25 x 7.42
Living room
- Level: Main
- Dimensions: 23.67 x 15.08
Other
- Level: Second
- Dimensions: 15 x 7.08
Other
- Level: Second
- Dimensions: 12.58 x 7.25
Recreation room
- Level: Basement
- Dimensions: 41.17 x 27.08
Sunroom
- Level: Main
- Dimensions: 19.75 x 10.08
Workshop
- Level: Basement
- Dimensions: 30.25 x 27.08
Heating
- Fireplace(s), Heat Pump, Electric
Cooling
- Heat Pump
Appliances
- Included: Oven, Cooktop, Dishwasher, Gas Water Heater
- Laundry: Main Level, Washer Hookup
Features
- Flooring: Brick, Carpet, Vinyl
- Basement: Partially Finished, Basement
- Attic: Floored
- Number of fireplaces: 2
- Fireplace features: Basement, Living Room
Interior area
- Total structure area: 4,709
- Total interior livable area: 3,899 sqft
- Finished area above ground: 2,792
- Finished area below ground: 1,107
Property
Parking
- Total spaces: 4
- Parking features: Driveway, Garage, Paved, Garage Door Opener, Attached, Detached
- Attached garage spaces: 4
- Has uncovered spaces: Yes
Accessibility
- Accessibility features: Garage Door Height Greater Than 84 Inches
Features
- Levels: Two
- Stories: 2
- Patio & porch: Porch
- Exterior features: Garden
- Pool features: None
- Fencing: None
Lot
- Size: 2.43 Acres
- Features: Cleared, Dead End, Not in Flood Zone
Details
- Additional structures: Storage
- Parcel number: 6823808393
- Zoning: RS9
- Special conditions: Owner Sale
- Other equipment: Intercom
Construction
Type & style
- Home type: SingleFamily
- Architectural style: Contemporary
- Property subtype: Stick/Site Built, Residential, Single Family Residence
Materials
- Brick, Wood Siding
Condition
- Year built: 1967
Utilities & green energy
- Sewer: Public Sewer
- Water: Public
Community & neighborhood
Location
- Region: Winston Salem
- Subdivision: Wilshire Estates
Other
Other facts
- Listing agreement: Exclusive Right To Sell
- Listing terms: Cash,Conventional,FHA,VA Loan
Price history
| Date | Event | Price |
|---|---|---|
| 11/3/2023 | Sold | $460,000-17.7% |
Source: | ||
| 9/21/2023 | Pending sale | $559,000 |
Source: | ||
| 5/26/2023 | Listed for sale | $559,000 |
Source: | ||
Public tax history
| Year | Property taxes | Tax assessment |
|---|---|---|
| 2025 | $4,839 +41.7% | $439,000 +80.3% |
| 2024 | $3,416 +4.8% | $243,500 |
| 2023 | $3,260 +1.9% | $243,500 |
Find assessor info on the county website
Neighborhood: Wilshire Estates
Nearby schools
GreatSchools rating
- 5/10Kimmel Farm ElementaryGrades: PK-5Distance: 2.9 mi
- 1/10Flat Rock MiddleGrades: 6-8Distance: 2.9 mi
- 3/10Parkland HighGrades: 9-12Distance: 2.2 mi
Schools provided by the listing agent
- Elementary: Kimmel Farm
- Middle: Flat Rock
- High: Parkland
Source: Triad MLS. This data may not be complete. We recommend contacting the local school district to confirm school assignments for this home.
Get a cash offer in 3 minutes
Find out how much your home could sell for in as little as 3 minutes with a no-obligation cash offer.
Estimated market value$481,300
Get a cash offer in 3 minutes
Find out how much your home could sell for in as little as 3 minutes with a no-obligation cash offer.
Estimated market value
$481,300
