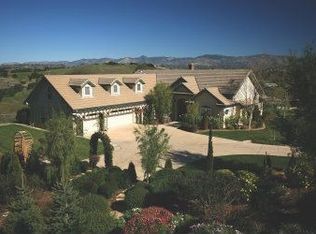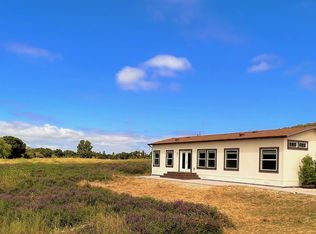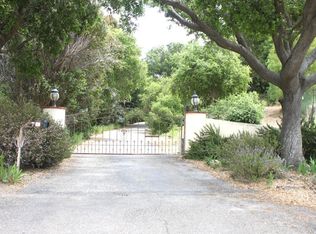On Top of the World is Hawk Hill Ranch, with views in all directions of the entire Santa Ynez Valley wine country. Custom-built home by John Rasmussen at the end of a private cul de sac. 4 Bedrooms, 3 full Bathrooms. Wine Cellar, Movie theatre, or Pool Table room. French Oak floors throughout, a Custom kitchen with Maple Cabinetry, Hemming Concrete counters, and a mural painted by Susan Truehart and Nancy Phelps. Complete hookups for a large RV for family or guests. Too many fruit trees to name them all, but apples, Oranges, Tangerines, peaches, Pomegranates, etc., and a small vineyard. Room for a second dwelling. Horses allowed. 2022-08-05
This property is off market, which means it's not currently listed for sale or rent on Zillow. This may be different from what's available on other websites or public sources.


