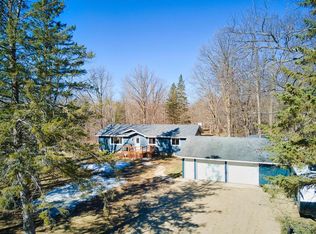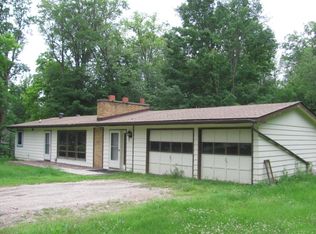Enjoy living close to town with the feel of country living out your back yard. Sitting on over 2 acres is this solid rambler with 3 bedrooms and 2 baths on the main level and a non-egress bedroom downstairs. The home boasts 3 family room areas, a gas fireplace, 2 stalls of attached garage space with an additional garage and parking space. Compliant septic, newer updates throughout and there is even room to build more equity. Enjoy the wildlife while entertaining on the large deck off the kitchen/dining area with views of a scenic pond. Watch our Virtual Tour!
This property is off market, which means it's not currently listed for sale or rent on Zillow. This may be different from what's available on other websites or public sources.


