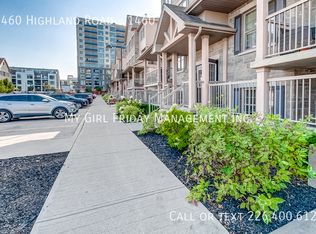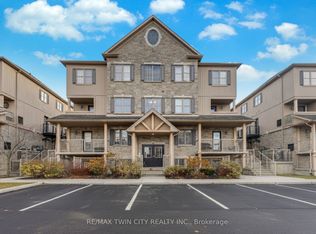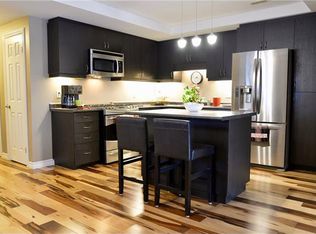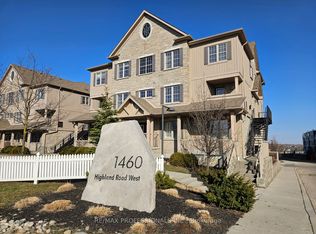Welcome to Unit 11k at 1460 Highland Road, a corner unit which measures over 1,220 sq. ft. You can enter through the common area doors OR your own private side entrance which leads into the mudroom/utility room. This 2-storey, 3-bedroom condo stacked town has an open concept layout with slate tile and engineered hardwood floors on the main floor. The modern kitchen has a sit-up granite island, stainless steel appliances, gas stove, tile backsplash and an abundance of cabinetry. Upstairs, you will find 3 good sized bedrooms and side by side laundry machines in the beautiful 4-piece washroom with shower/tub combo. Upgraded doors throughout and wired for surround sound. There is storage space under the stairs on the main floor and the balcony looks out over the quiet rear parking lot. Low condo fees cover exterior maintenance. This complex has an excellent location - within minutes of The Boardwalk and Highway 7/8 access. This unit is ideal, for first-time buyers & investors! Come and see for yourself what this beautiful condo has to offer you.
This property is off market, which means it's not currently listed for sale or rent on Zillow. This may be different from what's available on other websites or public sources.



