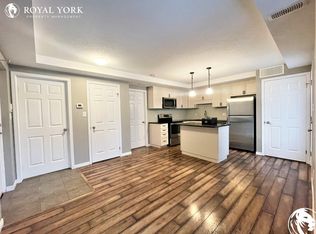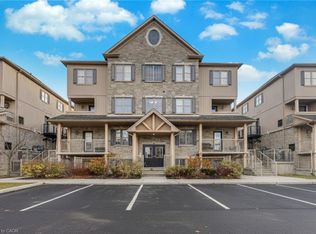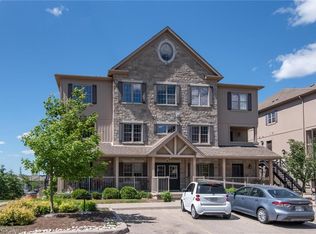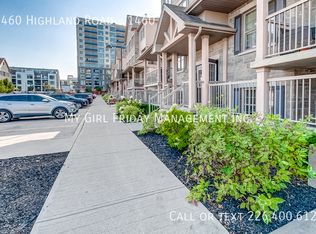Sold for $409,000 on 05/15/25
C$409,000
1460 Highland Rd W #10E, Kitchener, ON N2N 0B7
1beds
606sqft
Row/Townhouse, Residential, Townhouse, Condominium
Built in 2011
-- sqft lot
$-- Zestimate®
C$675/sqft
C$1,779 Estimated rent
Home value
Not available
Estimated sales range
Not available
$1,779/mo
Loading...
Owner options
Explore your selling options
What's special
Welcome to this beautifully maintained, carpet-free 1-bedroom, 1-bathroom one owner condo in a sought-after urban-style townhouse building! Offering a perfect blend of comfort and convenience, this move-in-ready home is ideal for first-time buyers, downsizers, or anyone looking for a modern, low-maintenance lifestyle. Enjoy an open and accessible layout designed for easy living, with sleek flooring throughout—no carpet to worry about. This main floor unit also offers a covered fenced patio space accessible only through your unit. Enjoy a private use seating area where you can have your own (electric) bbq! Upgrades include: on demand water heater, water softener & reverse osmosis drinking system (2021, all owned); washer (2023), dryer (2024); booster fan (2025). Nestled in a prime location, you’ll be just moments away from parks, shopping, dining, public transit, and all the amenities you need. Don’t miss this opportunity to own a stylish and affordable condo with low fees in a fantastic neighbourhood!
Zillow last checked: 8 hours ago
Listing updated: August 21, 2025 at 12:29am
Listed by:
Angela Friesen-Brown, Broker,
FOREST HILL REAL ESTATE INC., BROKERAGE
Source: ITSO,MLS®#: 40712288Originating MLS®#: Cornerstone Association of REALTORS®
Facts & features
Interior
Bedrooms & bathrooms
- Bedrooms: 1
- Bathrooms: 1
- Full bathrooms: 1
- Main level bathrooms: 1
- Main level bedrooms: 1
Other
- Level: Main
Bathroom
- Features: 3-Piece
- Level: Main
Eat in kitchen
- Level: Main
Foyer
- Level: Main
Living room
- Level: Main
Utility room
- Level: Main
Heating
- Forced Air, Natural Gas
Cooling
- Central Air
Appliances
- Included: Instant Hot Water, Water Heater Owned, Water Purifier, Water Softener, Built-in Microwave, Dishwasher, Dryer, Hot Water Tank Owned, Refrigerator, Stove, Washer
- Laundry: In-Suite, Main Level
Features
- Built-In Appliances, Floor Drains
- Windows: Window Coverings
- Basement: None
- Has fireplace: No
Interior area
- Total structure area: 606
- Total interior livable area: 606 sqft
- Finished area above ground: 606
Property
Parking
- Total spaces: 1
- Parking features: Asphalt, Exclusive, Outside/Surface/Open, Guest
- Uncovered spaces: 1
- Details: Assigned Space: 10E
Accessibility
- Accessibility features: Accessible Public Transit Nearby, Doors Swing In, Hard/Low Nap Floors, Accessible Entrance, Level within Dwelling, Open Floor Plan, Accessible Approach with Ramp, Roll-In Shower, Shower Stall, Wheelchair Access
Features
- Patio & porch: Terrace, Patio
- Frontage type: North
Lot
- Features: Urban, Ample Parking, Highway Access, Hospital, Park, Place of Worship, Playground Nearby, Public Transit, Rec./Community Centre, Schools, Shopping Nearby, Trails
Details
- Parcel number: 235270077
- Zoning: A
Construction
Type & style
- Home type: Townhouse
- Architectural style: Stacked Townhouse
- Property subtype: Row/Townhouse, Residential, Townhouse, Condominium
- Attached to another structure: Yes
Materials
- Stone, Vinyl Siding
- Foundation: Concrete Perimeter
- Roof: Asphalt Shing
Condition
- 6-15 Years
- New construction: No
- Year built: 2011
Utilities & green energy
- Sewer: Sewer (Municipal)
- Water: Municipal
Community & neighborhood
Location
- Region: Kitchener
HOA & financial
HOA
- Has HOA: Yes
- HOA fee: C$170 monthly
- Amenities included: BBQs Permitted, Playground, Parking
- Services included: Insurance, Building Maintenance, C.A.M., Common Elements, Maintenance Grounds, Parking, Trash, Property Management Fees, Snow Removal
Price history
| Date | Event | Price |
|---|---|---|
| 5/15/2025 | Sold | C$409,000C$675/sqft |
Source: ITSO #40712288 Report a problem | ||
Public tax history
Tax history is unavailable.
Neighborhood: Highland West
Nearby schools
GreatSchools rating
No schools nearby
We couldn't find any schools near this home.



