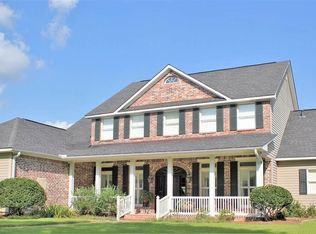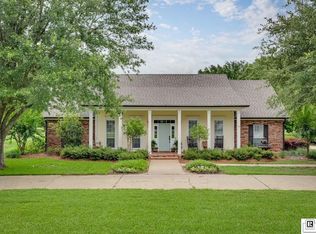Sold
Price Unknown
1460 Frenchmans Bend Rd, Monroe, LA 71203
4beds
2,481sqft
Site Build, Residential
Built in ----
0.56 Acres Lot
$427,300 Zestimate®
$--/sqft
$3,206 Estimated rent
Home value
$427,300
$342,000 - $534,000
$3,206/mo
Zestimate® history
Loading...
Owner options
Explore your selling options
What's special
The Views! This stunning custom-built home is located on the golf course fairway and offers a thoughtful 4-bedroom, 2.5-bath split floor plan with plenty of storage and bonus spaces. The welcoming entry opens to a large foyer and formal dining room with built-ins, updated lighting, flooring, and paint. The living room features floor-to-ceiling windows and a French door framing incredible views, a gas brick fireplace with a German schmear finish, built-ins, a new ceiling fan, and updated flooring. The reimagined kitchen is perfect for entertaining, with ample white cabinetry, granite countertops, stainless steel appliances, a farmhouse sink with updated faucets, and a large pantry. The breakfast nook provides a cozy spot for family meals with great views. The oversized master suite features two walk-in closets, a massive picture window with custom drapes, and a spacious bathroom with dual vanities, a jetted tub, and a walk-in shower. On the other side of the home are two additional bedrooms, one with en suite access to the shared bathroom, both with walk-in closets. Upstairs, a fourth bedroom with a new AC/heat unit offers versatility as an office, game room, or home theater, with access to a walk-in attic that could convert to a fifth bedroom. Additional features include a large laundry room with storage and sink, and a unique half-bath under the stairs. The oversized 2-car garage includes a third garage for a golf cart, a utility room, and epoxy flooring throughout. Outside, enjoy beautifully landscaped surroundings, a large covered front porch, a back patio with a ceiling fan and brick flooring, sprinklers, two water meters, French drains, a circular drive, and a roof that’s only a year old. This move-in-ready home is truly pristine. Call your favorite realtor today to schedule a private showing!
Zillow last checked: 8 hours ago
Listing updated: April 17, 2025 at 02:00pm
Listed by:
Brian Bendily,
John Rea Realty,
Linda Edwards,
John Rea Realty
Bought with:
Tammy Patterson
Vanguard Realty
Source: NELAR,MLS#: 213142
Facts & features
Interior
Bedrooms & bathrooms
- Bedrooms: 4
- Bathrooms: 3
- Full bathrooms: 2
- Partial bathrooms: 1
Primary bedroom
- Description: Floor: Carpet
- Level: First
- Area: 395.24
Bedroom
- Description: Floor: Carpet
- Level: First
- Area: 196.04
Bedroom 1
- Description: Floor: Carpet
- Level: Second
- Area: 309.15
Bedroom 2
- Description: Floor: Carpet
- Level: First
- Area: 170.97
Dining room
- Description: Floor: Wood
- Level: First
- Area: 197.38
Kitchen
- Description: Floor: Wood
- Level: First
- Area: 395.24
Living room
- Description: Floor: Wood
- Level: First
- Area: 416.07
Heating
- Natural Gas, Central
Cooling
- Central Air, Electric
Appliances
- Included: Dishwasher, Disposal, Microwave, Electric Range, Gas Water Heater
- Laundry: Washer/Dryer Connect
Features
- Ceiling Fan(s), Walk-In Closet(s)
- Windows: Double Pane Windows, Curtains, Drapes, Rods, Plantation Shutters, Blinds, All Stay
- Number of fireplaces: 1
- Fireplace features: One, Gas Log, Living Room
Interior area
- Total structure area: 4,323
- Total interior livable area: 2,481 sqft
Property
Parking
- Total spaces: 3
- Parking features: Hard Surface Drv., Garage Door Opener
- Attached garage spaces: 3
- Has uncovered spaces: Yes
Features
- Levels: One and One Half
- Stories: 1
- Patio & porch: Porch Covered, Covered Patio
- Has spa: Yes
- Spa features: Bath
- Fencing: None
- Waterfront features: None
Lot
- Size: 0.56 Acres
- Features: Professional Landscaping, On Golf Course
Details
- Parcel number: 93744
Construction
Type & style
- Home type: SingleFamily
- Architectural style: Traditional
- Property subtype: Site Build, Residential
Materials
- Brick Veneer
- Foundation: Slab
- Roof: Architecture Style
Utilities & green energy
- Electric: Electric Company: Entergy
- Gas: Natural Gas, Gas Company: Atmos
- Sewer: Public Sewer
- Water: Public, Electric Company: Greater Ouachita
- Utilities for property: Natural Gas Connected
Community & neighborhood
Security
- Security features: Smoke Detector(s), Carbon Monoxide Detector(s)
Location
- Region: Monroe
- Subdivision: Frenchmans Bend
Other
Other facts
- Road surface type: Paved
Price history
| Date | Event | Price |
|---|---|---|
| 4/18/2025 | Sold | -- |
Source: | ||
| 3/3/2025 | Pending sale | $419,000$169/sqft |
Source: | ||
| 2/28/2025 | Price change | $419,000-1.2%$169/sqft |
Source: | ||
| 2/12/2025 | Price change | $424,000-2.5%$171/sqft |
Source: | ||
| 1/20/2025 | Listed for sale | $435,000+26.1%$175/sqft |
Source: | ||
Public tax history
| Year | Property taxes | Tax assessment |
|---|---|---|
| 2024 | $3,931 +28.1% | $35,186 +20.2% |
| 2023 | $3,068 +0.7% | $29,264 |
| 2022 | $3,047 -0.6% | $29,264 |
Find assessor info on the county website
Neighborhood: 71203
Nearby schools
GreatSchools rating
- 8/10Sterlington Elementary SchoolGrades: PK-5Distance: 0.6 mi
- 5/10Sterlington Middle SchoolGrades: 6-8Distance: 3.8 mi
- 9/10Sterlington High SchoolGrades: 9-12Distance: 0.5 mi
Schools provided by the listing agent
- Elementary: Sterlington Elm
- Middle: Sterlington Mid
- High: Sterlington O
Source: NELAR. This data may not be complete. We recommend contacting the local school district to confirm school assignments for this home.
Sell for more on Zillow
Get a Zillow Showcase℠ listing at no additional cost and you could sell for .
$427,300
2% more+$8,546
With Zillow Showcase(estimated)$435,846

