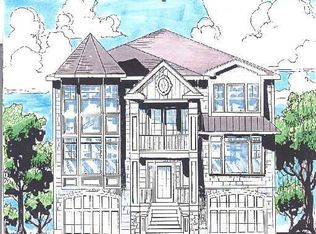Buy the house.... boat, lift and trailer included! SeaRay/270SLX and Sunstream floating lift are docked right in the backyard. You will absolutely adore the lifestyle from this slice of heaven colonial w/water views from every room. The open floor plan allows for easy entertaining and family gatherings. Hold court as you whip up your specialties from the chef's kitchen and then serve your peeps in the formal dining room or casual eating area. Make everyday a spa day from the luxe master suite...a wonderful place to begin your day or wind down at night. If getting cozy and binge-y is appealing, turn-on on the gas fireplace and get your Netflix going. The large windows create an infusion of light for a bright and airy feel at every turn. This home seamlessly blends indoor and outdoor spaces.... catch the sunrise w/coffee in the morning from the front balcony, put your feet up and relax on the back deck, host a dinner party and dine al fresco or watch the sunset w/cocktails from the widow's walk. Your new boat will become your passion...the dock makes it easy to hop on and take a cruise whenever it suits you. No more driving to the marina...what a treat! There is easy access to the beach for long walks, sun and surf. The property is professionally landscaped and maintained w/a large lawn for sports galore. Just minutes to town for amazing dining/shopping options. Commuting? Easy access to all 3 stations...Fairfield/Metro/Southport. Elevate your everyday from this "can have it all" home.
This property is off market, which means it's not currently listed for sale or rent on Zillow. This may be different from what's available on other websites or public sources.
