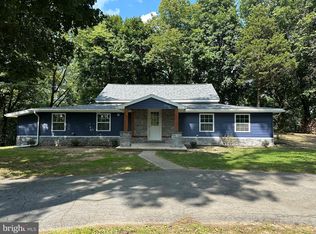Looking for serenity? Look no further! This custom ranch home (originally a Mother's Day gift from the owner's son) is situated on a generous 1.47-acre lot away from all of the hustle and bustle, yet is still just minutes off of routes 61 and 222. The first thing you will notice is the beautiful landscaping the owners have taken pride in since 1995. The large covered front porch featuring beautiful stone facade is a perfect place to enjoy a cup of coffee. Around back, there is plenty of room for entertaining on the 29x12 Trex deck and a 34x16 patio. On the side of the home, there is also a 10x7 deck and a 28x20 fenced in area great for children, pets or a gardening area as the current owners have used it. Walk into the tiled foyer and you're sure to be impressed by the large open space, beautiful hardwood floors and vaulted ceilings reaching nearly 16ft! Next, the spiral staircase leading to the large loft with skylights and the floor to ceiling stone fireplace will quickly capture your attention. Off of the living area is the kitchen boasting a substantial amount of cabinets and countertop space to make those holiday treats! Across the kitchen is the breakfast area with french doors leading to the side deck. Just steps away there is a large pantry, powder room, laundry room and large mudroom with plenty of shelves for storage. There is a temperature-controlled sunroom flooded with natural light off of the living room that provides access to the rear entertaining area. Down the hall is a full bath, 2 generously sized bedrooms 1 of which also has an entrance from the foyer (great for a home office) and also a large master suite. The master bedroom provides private access to the rear deck and also hosts a walk-in closet. The master bathroom has a vaulted ceiling, an over-sized shower, a huge soaking tub to relax in and also another walk-in closet. The basement (66x36) is unfinished but could easily be turned into whatever you desire and also has an extra flue for you to add a stove or fireplace! A generator powered by 2 owner owned propane tanks is capable of running the entire home so you never have to be left in the dark. A matching shed with electric provides additional storage space or workshop. For added peace of mind, the seller is offering a 1-year HSA home warranty with an acceptable offer. Call today to schedule your private tour of this one of a kind home!
This property is off market, which means it's not currently listed for sale or rent on Zillow. This may be different from what's available on other websites or public sources.
