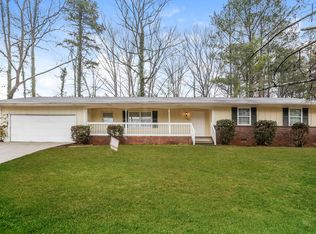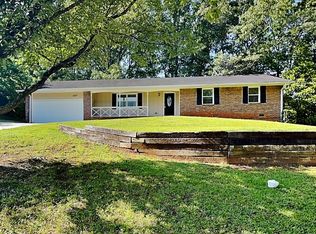Closed
$282,000
1460 Cedar Ridge Way, Stone Mountain, GA 30083
4beds
1,921sqft
Single Family Residence, Residential
Built in 1972
0.3 Acres Lot
$273,500 Zestimate®
$147/sqft
$2,024 Estimated rent
Home value
$273,500
$249,000 - $301,000
$2,024/mo
Zestimate® history
Loading...
Owner options
Explore your selling options
What's special
Welcome to this stunningly renovated 4-bedroom, 3-bathroom home, where contemporary design meets top-tier upgrades. Located just minutes from major highways I-285 and I-20, this home offers exceptional convenience for commuters while providing a serene retreat. Step inside to discover an open-concept layout with brand-new luxury vinyl plank (LVP) flooring and freshly painted walls. The kitchen is a chef's dream, featuring all-new stainless steel appliances, modern quartz countertops, a spacious island, and custom cabinetry, all complemented by a sleek backsplash. All three bathrooms have been completely upgraded with beautiful glass tile backsplashes and contemporary fixtures, giving them a spa-like feel. The thoughtful renovations extend throughout the entire home with new windows and doors, ensuring energy efficiency and an abundance of natural light. Stay comfortable year-round with a brand-new HVAC system, including both a new AC and furnace. Additionally, an all-new electric water heater provides reliable hot water throughout the home. Every element has been upgraded for modern living except the roof, which remains in excellent condition. Outside, the home is perfectly positioned in a quiet neighborhood but remains conveniently close to dining, shopping, and entertainment, as well as major transportation routes. This move-in-ready home offers peace of mind with every major system newly installed and high-end finishes throughout. Don’t miss your chance to own this beautifully transformed property—schedule a showing today!
Zillow last checked: 8 hours ago
Listing updated: December 12, 2024 at 10:52pm
Listing Provided by:
Shams Sikder,
Chapman Hall Professionals
Bought with:
Kelsey Roth, 377023
Roost Realty, Inc.
Source: FMLS GA,MLS#: 7453841
Facts & features
Interior
Bedrooms & bathrooms
- Bedrooms: 4
- Bathrooms: 3
- Full bathrooms: 3
- Main level bathrooms: 3
- Main level bedrooms: 4
Primary bedroom
- Features: Master on Main, Roommate Floor Plan
- Level: Master on Main, Roommate Floor Plan
Bedroom
- Features: Master on Main, Roommate Floor Plan
Primary bathroom
- Features: Double Vanity, Tub/Shower Combo
Dining room
- Features: Open Concept
Kitchen
- Features: Breakfast Room, Cabinets White, Country Kitchen, Eat-in Kitchen, Kitchen Island
Heating
- Central, Electric, Forced Air
Cooling
- Ceiling Fan(s), Central Air, Electric
Appliances
- Included: Dishwasher, Disposal, Electric Oven, Electric Range, Electric Water Heater
- Laundry: Common Area
Features
- Other
- Flooring: Hardwood, Tile, Vinyl
- Basement: Crawl Space
- Has fireplace: No
- Fireplace features: None
- Common walls with other units/homes: No Common Walls
Interior area
- Total structure area: 1,921
- Total interior livable area: 1,921 sqft
Property
Parking
- Total spaces: 2
- Parking features: Detached, Drive Under Main Level, Driveway
- Has attached garage: Yes
- Has uncovered spaces: Yes
Accessibility
- Accessibility features: None
Features
- Levels: One
- Stories: 1
- Patio & porch: Covered, Front Porch
- Exterior features: Balcony, Courtyard
- Pool features: None
- Spa features: None
- Fencing: Back Yard,Chain Link
- Has view: Yes
- View description: Rural, Trees/Woods
- Waterfront features: None
- Body of water: None
Lot
- Size: 0.30 Acres
- Dimensions: 118 x 129
- Features: Back Yard, Sloped
Details
- Additional structures: None
- Parcel number: 15 193 04 062
- Other equipment: None
- Horse amenities: None
Construction
Type & style
- Home type: SingleFamily
- Architectural style: Ranch,Traditional
- Property subtype: Single Family Residence, Residential
Materials
- Brick, Wood Siding
- Foundation: Brick/Mortar
- Roof: Composition,Shingle
Condition
- Updated/Remodeled
- New construction: No
- Year built: 1972
Utilities & green energy
- Electric: 110 Volts, 220 Volts
- Sewer: Public Sewer
- Water: Public
- Utilities for property: Electricity Available, Sewer Available
Green energy
- Energy efficient items: None
- Energy generation: None
Community & neighborhood
Security
- Security features: None
Community
- Community features: None
Location
- Region: Stone Mountain
- Subdivision: Woodridge Sub 2
Other
Other facts
- Road surface type: Concrete
Price history
| Date | Event | Price |
|---|---|---|
| 12/10/2024 | Sold | $282,000-4.4%$147/sqft |
Source: | ||
| 11/20/2024 | Pending sale | $294,900$154/sqft |
Source: | ||
| 11/5/2024 | Price change | $294,900-1.7%$154/sqft |
Source: | ||
| 9/20/2024 | Price change | $299,900-4.2%$156/sqft |
Source: | ||
| 9/15/2024 | Price change | $313,000-2.2%$163/sqft |
Source: | ||
Public tax history
| Year | Property taxes | Tax assessment |
|---|---|---|
| 2025 | -- | $110,040 +24.3% |
| 2024 | $4,290 +3.7% | $88,520 +2.6% |
| 2023 | $4,139 +110.9% | $86,280 +11.6% |
Find assessor info on the county website
Neighborhood: 30083
Nearby schools
GreatSchools rating
- 3/10Woodridge Elementary SchoolGrades: PK-5Distance: 0.5 mi
- 4/10Miller Grove Middle SchoolGrades: 6-8Distance: 2.1 mi
- 3/10Miller Grove High SchoolGrades: 9-12Distance: 4.1 mi
Schools provided by the listing agent
- Elementary: Woodridge
- Middle: Miller Grove
- High: Miller Grove
Source: FMLS GA. This data may not be complete. We recommend contacting the local school district to confirm school assignments for this home.
Get a cash offer in 3 minutes
Find out how much your home could sell for in as little as 3 minutes with a no-obligation cash offer.
Estimated market value
$273,500
Get a cash offer in 3 minutes
Find out how much your home could sell for in as little as 3 minutes with a no-obligation cash offer.
Estimated market value
$273,500

