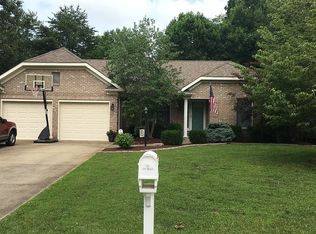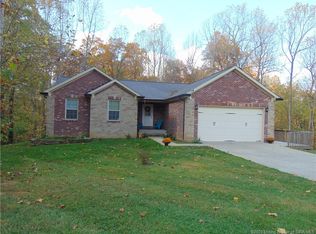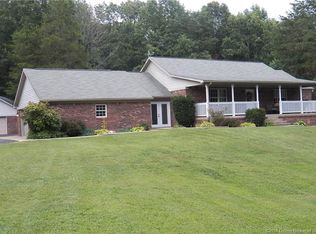Sold for $335,000 on 07/03/24
$335,000
1460 Cedar Lane NW, Corydon, IN 47112
3beds
2,925sqft
Single Family Residence
Built in 1977
1.08 Acres Lot
$345,000 Zestimate®
$115/sqft
$2,231 Estimated rent
Home value
$345,000
Estimated sales range
Not available
$2,231/mo
Zestimate® history
Loading...
Owner options
Explore your selling options
What's special
Discover your serene oasis! This bi-level home features 3 beds, 2.5 baths, and abundant living area with a cozy fireplace. The kitchen boasts modern appliances and a breakfast bar. Step onto the expansive back deck overlooking the pool, perfect for entertaining. A lower-level family room offers additional space. Upstairs, find three bedrooms including a spacious primary suite. Outside, mature trees and wildlife create a tranquil backdrop. Conveniently located near amenities, this home offers luxury living in a natural setting. Schedule your showing today!
Zillow last checked: 8 hours ago
Listing updated: July 04, 2024 at 05:11am
Listed by:
Kiley Jones,
Re/Max Premier Properties
Bought with:
Stephannie Wilson, RB14039714
Schuler Bauer Real Estate Services ERA Powered (N
Source: SIRA,MLS#: 202406567 Originating MLS: Southern Indiana REALTORS Association
Originating MLS: Southern Indiana REALTORS Association
Facts & features
Interior
Bedrooms & bathrooms
- Bedrooms: 3
- Bathrooms: 3
- Full bathrooms: 2
- 1/2 bathrooms: 1
Heating
- Forced Air
Cooling
- Central Air
Appliances
- Included: Dryer, Dishwasher, Freezer, Disposal, Microwave, Oven, Range, Refrigerator, Water Softener, Washer
- Laundry: In Basement, Laundry Room
Features
- Breakfast Bar, Bookcases, Ceiling Fan(s), Eat-in Kitchen, Bath in Primary Bedroom, Main Level Primary, Mud Room, Separate Shower, Cable TV, Utility Room, Walk-In Closet(s), Central Vacuum
- Windows: Screens
- Basement: Full,Finished,Walk-Out Access
- Number of fireplaces: 2
- Fireplace features: Wood Burning
Interior area
- Total structure area: 2,925
- Total interior livable area: 2,925 sqft
- Finished area above ground: 2,925
- Finished area below ground: 0
Property
Parking
- Total spaces: 2
- Parking features: Attached, Garage, Garage Faces Side, Garage Door Opener
- Attached garage spaces: 2
- Has uncovered spaces: Yes
Features
- Levels: Two
- Stories: 2
- Patio & porch: Covered, Deck, Patio
- Exterior features: Deck, Hot Tub/Spa, Paved Driveway, Patio, Satellite Dish
- Pool features: Above Ground, Pool
- Has spa: Yes
- Has view: Yes
- View description: Park/Greenbelt, Scenic
Lot
- Size: 1.08 Acres
- Features: Cul-De-Sac, Secluded, Wooded
Details
- Additional structures: Shed(s)
- Parcel number: 310926253006000007
- Zoning: Residential
- Zoning description: Residential
Construction
Type & style
- Home type: SingleFamily
- Architectural style: Bi-Level
- Property subtype: Single Family Residence
Materials
- Brick, Frame, Vinyl Siding
- Foundation: Poured
- Roof: Shingle
Condition
- Resale
- New construction: No
- Year built: 1977
Utilities & green energy
- Sewer: Septic Tank
- Water: Connected, Public
Community & neighborhood
Location
- Region: Corydon
- Subdivision: Oaklawn
Other
Other facts
- Listing terms: Cash,Conventional,FHA,VA Loan
- Road surface type: Paved
Price history
| Date | Event | Price |
|---|---|---|
| 7/3/2024 | Sold | $335,000-7.7%$115/sqft |
Source: | ||
| 5/18/2024 | Pending sale | $362,900$124/sqft |
Source: | ||
| 4/16/2024 | Listed for sale | $362,900$124/sqft |
Source: | ||
| 3/30/2024 | Pending sale | $362,900$124/sqft |
Source: | ||
| 3/19/2024 | Listed for sale | $362,900+57.8%$124/sqft |
Source: | ||
Public tax history
| Year | Property taxes | Tax assessment |
|---|---|---|
| 2024 | $1,729 -10.6% | $308,200 +4.8% |
| 2023 | $1,935 +9.5% | $294,000 -0.2% |
| 2022 | $1,768 +10% | $294,700 +12.2% |
Find assessor info on the county website
Neighborhood: 47112
Nearby schools
GreatSchools rating
- 7/10Corydon Intermediate SchoolGrades: 4-6Distance: 2.3 mi
- 8/10Corydon Central Jr High SchoolGrades: 7-8Distance: 2.5 mi
- 6/10Corydon Central High SchoolGrades: 9-12Distance: 2.4 mi

Get pre-qualified for a loan
At Zillow Home Loans, we can pre-qualify you in as little as 5 minutes with no impact to your credit score.An equal housing lender. NMLS #10287.


