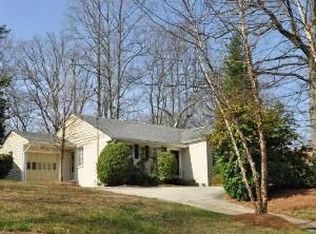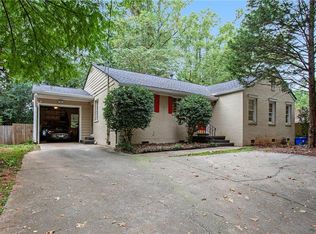Closed
$450,000
1460 Briarcliff Rd NE, Atlanta, GA 30306
3beds
1,566sqft
Single Family Residence, Residential
Built in 1950
0.3 Acres Lot
$446,400 Zestimate®
$287/sqft
$4,416 Estimated rent
Home value
$446,400
$411,000 - $487,000
$4,416/mo
Zestimate® history
Loading...
Owner options
Explore your selling options
What's special
Charming 3-bedroom, 1.5-bath home in the heart of Druid Hills, just minutes from Emory University. Ideal for both homeowners and investors, this property features hardwood floors throughout and a versatile 4th room that can serve as an additional bedroom, den, or office. The generous family room flows openly into the dining area, creating a welcoming, open-concept space perfect for everyday living or entertaining. Enjoy the bright breakfast area in the kitchen, which also offers ample cabinet space and plenty of storage. Sliding glass doors lead out to a large patio overlooking a wooded backdrop—ideal for outdoor gatherings and quiet moments alike. The primary suite includes a walk-in closet and an ensuite half bath. Set on 1/3 of an acre, the lot offers endless possibilities and privacy. Additional storage available in the carport. A great opportunity in one of Atlanta’s most desirable neighborhoods.
Zillow last checked: 8 hours ago
Listing updated: June 10, 2025 at 11:06pm
Listing Provided by:
Alison Sternfels,
Compass,
Team 360 ATL,
Compass
Bought with:
Shardaye Hagans, 415893
Atlanta Communities
Source: FMLS GA,MLS#: 7562769
Facts & features
Interior
Bedrooms & bathrooms
- Bedrooms: 3
- Bathrooms: 2
- Full bathrooms: 1
- 1/2 bathrooms: 1
- Main level bathrooms: 1
- Main level bedrooms: 3
Primary bedroom
- Features: Master on Main
- Level: Master on Main
Bedroom
- Features: Master on Main
Primary bathroom
- Features: Other
Dining room
- Features: Open Concept
Kitchen
- Features: Cabinets Stain
Heating
- Central, Forced Air, Natural Gas
Cooling
- Central Air
Appliances
- Included: Disposal, Dryer, Electric Range, Microwave, Refrigerator, Washer
- Laundry: In Kitchen, Main Level
Features
- Crown Molding, Entrance Foyer, Walk-In Closet(s)
- Flooring: Hardwood
- Windows: Storm Window(s)
- Basement: Crawl Space
- Attic: Pull Down Stairs
- Has fireplace: No
- Fireplace features: None
- Common walls with other units/homes: No Common Walls
Interior area
- Total structure area: 1,566
- Total interior livable area: 1,566 sqft
- Finished area above ground: 1,566
- Finished area below ground: 0
Property
Parking
- Total spaces: 1
- Parking features: Carport, Driveway, Level Driveway
- Carport spaces: 1
- Has uncovered spaces: Yes
Accessibility
- Accessibility features: None
Features
- Levels: One
- Stories: 1
- Patio & porch: Patio
- Exterior features: Other
- Pool features: None
- Spa features: None
- Fencing: Back Yard,Chain Link
- Has view: Yes
- View description: Trees/Woods
- Waterfront features: None
- Body of water: None
Lot
- Size: 0.30 Acres
- Dimensions: 200 x 65
- Features: Back Yard
Details
- Parcel number: 18 054 01 017
- Other equipment: None
- Horse amenities: None
Construction
Type & style
- Home type: SingleFamily
- Architectural style: Ranch
- Property subtype: Single Family Residence, Residential
Materials
- Brick 4 Sides
- Foundation: Block
- Roof: Composition
Condition
- Resale
- New construction: No
- Year built: 1950
Utilities & green energy
- Electric: 110 Volts
- Sewer: Public Sewer
- Water: Public
- Utilities for property: Cable Available, Electricity Available, Natural Gas Available, Sewer Available, Water Available
Green energy
- Energy efficient items: None
- Energy generation: None
Community & neighborhood
Security
- Security features: Smoke Detector(s)
Community
- Community features: None
Location
- Region: Atlanta
- Subdivision: Druid Hills
Other
Other facts
- Road surface type: Asphalt
Price history
| Date | Event | Price |
|---|---|---|
| 6/6/2025 | Sold | $450,000-5.3%$287/sqft |
Source: | ||
| 5/19/2025 | Pending sale | $475,000$303/sqft |
Source: | ||
| 4/23/2025 | Listed for sale | $475,000$303/sqft |
Source: | ||
| 3/25/2024 | Listing removed | -- |
Source: FMLS GA #7340164 | ||
| 3/1/2024 | Price change | $2,495-7.4%$2/sqft |
Source: FMLS GA #7340164 | ||
Public tax history
Tax history is unavailable.
Neighborhood: Druid Hills
Nearby schools
GreatSchools rating
- 7/10Fernbank Elementary SchoolGrades: PK-5Distance: 1.6 mi
- 5/10Druid Hills Middle SchoolGrades: 6-8Distance: 4 mi
- 6/10Druid Hills High SchoolGrades: 9-12Distance: 1.2 mi
Schools provided by the listing agent
- Elementary: Fernbank
- Middle: Druid Hills
- High: Druid Hills
Source: FMLS GA. This data may not be complete. We recommend contacting the local school district to confirm school assignments for this home.
Get a cash offer in 3 minutes
Find out how much your home could sell for in as little as 3 minutes with a no-obligation cash offer.
Estimated market value
$446,400
Get a cash offer in 3 minutes
Find out how much your home could sell for in as little as 3 minutes with a no-obligation cash offer.
Estimated market value
$446,400

