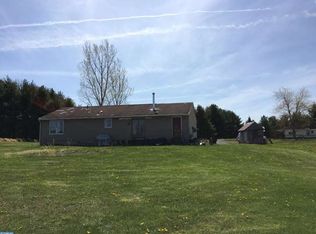Sold for $800,000
$800,000
1460 Blue School Rd, Perkasie, PA 18944
3beds
2,228sqft
Single Family Residence
Built in 1982
10.93 Acres Lot
$812,600 Zestimate®
$359/sqft
$3,330 Estimated rent
Home value
$812,600
$756,000 - $869,000
$3,330/mo
Zestimate® history
Loading...
Owner options
Explore your selling options
What's special
10.93 ACRES in Bedminster Township, with 3 bedrooms , and 2.5 baths! Ready to move in and start enjoying this spectacular property! Opened and wooded ,with stream in back, and completely secluded. As you drive down the long , winding driveway you will find a unique energy efficient country home, with 2 x 6 construction for maximum insulation . 2 YEAR NEWLY INSTALLED SAND MOUND septic system, approved for a 4 bedroom home. NEW ROOF with 30 year warranty. 32 x 24 barn with metal roof and sliding doors , electric water , AND WI-FI ,as well as 8 x 24 overhang extended roof . Great for horses, studio , workshop, etc. Home offers large family room with brick interior wall with wood fire place . French doors leading into either a den , dining room , office . Eat in kitchen with wood burning stove and 2 story solarium off of kitchen and door to side yard. This home offers a ton of natural light. Laundry room off of kitchen with separate powder room. Upstairs you will find 3 nice size bedrooms and master bedroom with full bath . Another Full bath in hallway , and a super large hall closet, for tons of storage. This home wont last . Price to sell quick. Easy commute to 313, 113, 611 , shopping and restaurants just minutes away in Dublin. Only 10 minutes to Perkasie. 20 minutes to downtown Doylestown , and 15 minutes to Quakertown.
Zillow last checked: 8 hours ago
Listing updated: November 03, 2025 at 05:02pm
Listed by:
Sandra Maschi 215-534-4877,
Iron Valley Real Estate Doylestown
Bought with:
Megan Waits, RS305972
Addison Wolfe Real Estate
Source: Bright MLS,MLS#: PABU2105718
Facts & features
Interior
Bedrooms & bathrooms
- Bedrooms: 3
- Bathrooms: 3
- Full bathrooms: 2
- 1/2 bathrooms: 1
- Main level bathrooms: 1
Bedroom 1
- Features: Attached Bathroom
- Level: Upper
- Area: 255 Square Feet
- Dimensions: 15 x 17
Bedroom 2
- Level: Upper
- Area: 182 Square Feet
- Dimensions: 13 x 14
Bedroom 3
- Level: Upper
- Area: 130 Square Feet
- Dimensions: 10 x 13
Den
- Level: Main
- Area: 165 Square Feet
- Dimensions: 15 x 11
Dining room
- Level: Main
- Area: 169 Square Feet
- Dimensions: 13 x 13
Kitchen
- Level: Main
- Area: 224 Square Feet
- Dimensions: 14 x 16
Living room
- Level: Main
- Area: 156 Square Feet
- Dimensions: 12 x 13
Other
- Level: Main
- Area: 70 Square Feet
- Dimensions: 5 x 14
Heating
- Forced Air, Electric
Cooling
- Central Air, Electric
Appliances
- Included: Electric Water Heater
- Laundry: Main Level
Features
- Doors: French Doors
- Has basement: No
- Number of fireplaces: 1
Interior area
- Total structure area: 2,228
- Total interior livable area: 2,228 sqft
- Finished area above ground: 2,228
- Finished area below ground: 0
Property
Parking
- Parking features: Crushed Stone, Private, Driveway
- Has uncovered spaces: Yes
Accessibility
- Accessibility features: None
Features
- Levels: Two
- Stories: 2
- Pool features: None
- Has view: Yes
- View description: Mountain(s), Trees/Woods
Lot
- Size: 10.93 Acres
- Features: Open Lot, Wooded, Level, Front Yard, Private, Rear Yard, Rural, Secluded, SideYard(s)
Details
- Additional structures: Above Grade, Below Grade, Outbuilding
- Parcel number: 01006068003
- Zoning: R2
- Special conditions: Standard
Construction
Type & style
- Home type: SingleFamily
- Architectural style: Traditional
- Property subtype: Single Family Residence
Materials
- Frame
- Foundation: Slab
- Roof: Shingle
Condition
- New construction: No
- Year built: 1982
Utilities & green energy
- Sewer: On Site Septic
- Water: Well
Community & neighborhood
Location
- Region: Perkasie
- Subdivision: Non Available
- Municipality: BEDMINSTER TWP
Other
Other facts
- Listing agreement: Exclusive Right To Sell
- Ownership: Fee Simple
Price history
| Date | Event | Price |
|---|---|---|
| 10/31/2025 | Sold | $800,000+14.4%$359/sqft |
Source: | ||
| 9/26/2025 | Pending sale | $699,000$314/sqft |
Source: | ||
| 9/22/2025 | Listed for sale | $699,000$314/sqft |
Source: | ||
Public tax history
| Year | Property taxes | Tax assessment |
|---|---|---|
| 2025 | $8,061 | $47,360 |
| 2024 | $8,061 +1.2% | $47,360 |
| 2023 | $7,966 | $47,360 |
Find assessor info on the county website
Neighborhood: 18944
Nearby schools
GreatSchools rating
- 6/10Deibler El SchoolGrades: K-5Distance: 2.9 mi
- 7/10Pennridge North Middle SchoolGrades: 6-8Distance: 2.8 mi
- 8/10Pennridge High SchoolGrades: 9-12Distance: 3 mi
Schools provided by the listing agent
- Elementary: Deibler
- High: Pennrdige
- District: Pennridge
Source: Bright MLS. This data may not be complete. We recommend contacting the local school district to confirm school assignments for this home.
Get a cash offer in 3 minutes
Find out how much your home could sell for in as little as 3 minutes with a no-obligation cash offer.
Estimated market value$812,600
Get a cash offer in 3 minutes
Find out how much your home could sell for in as little as 3 minutes with a no-obligation cash offer.
Estimated market value
$812,600
