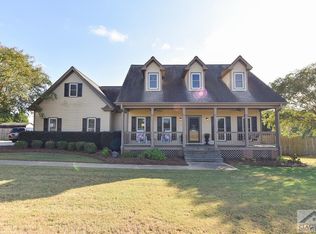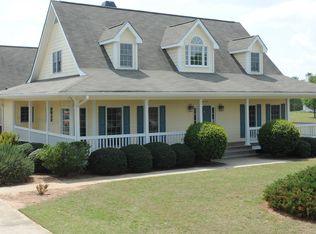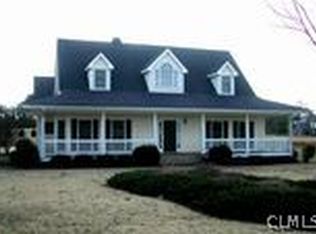Multiple flex living spaces in this Cape Cod style home. Family room with fireplace and high vaulted ceiling, formal dining room, kitchen with granite counters and tile backsplash, breakfast area. Hardwood floors throughout main living areas and master bedroom. Master suite with trey ceilings, tiled floor in bath with jetted tub/separate shower, dual vanity and large walk-in closet. Additional bedroom and full bath on the main floor. Flex space on main floor, perfect for home office. Laundry room off kitchen. Two additional bedrooms upstairs and a full bath. Catwalk looking down into family room. Addtional bonus space up, that could serve as a 5th bedroom, playroom or media room. Attic storage. Large, level lot is fenced in back and storage building. Zoned for North Oconee schools.
This property is off market, which means it's not currently listed for sale or rent on Zillow. This may be different from what's available on other websites or public sources.


