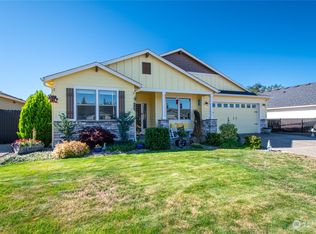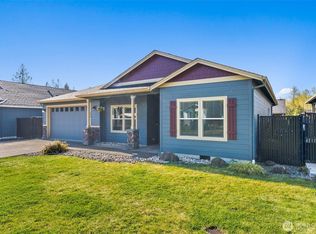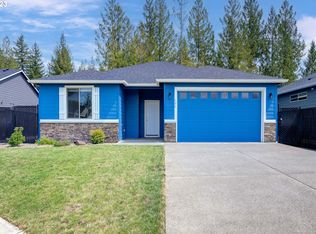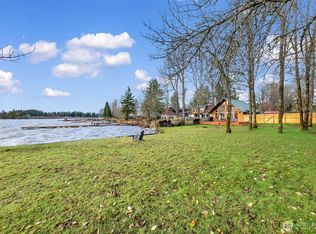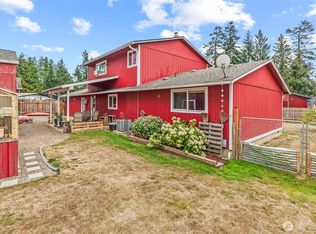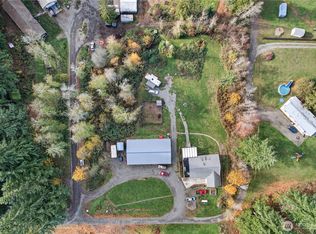Silver Lake Village. One level with 1589 square feet. 3 bedrooms and 2 full baths. Great room with vaulted ceilings, Propane floor to ceiling stone fireplace, recessed lighting and gorgeous hardwood flooring. Interior finishes include Craftsman style painted millwork, U-shaped eat-in kitchen with Alder cabinets, quartz countertops, built in wine rack, pantry and Stainless appliance package. Dining area with slider to covered entertaining patio. See attached list of Builder Upgrades to this home. Mature landscaping, sprinkler system & fully fenced yard with RV/Boat Parking on a large corner lot. One year AHS Warranty will be purchased for the Buyer.
Active
Listed by:
Diane Lokan,
John L Scott LVW
$487,900
146 Zephyr Drive, Silverlake, WA 98645
3beds
1,589sqft
Est.:
Single Family Residence
Built in 2017
6,407.68 Square Feet Lot
$-- Zestimate®
$307/sqft
$29/mo HOA
What's special
Covered entertaining patioU-shaped eat-in kitchenMature landscapingCraftsman style painted millworkGorgeous hardwood flooringRecessed lightingSprinkler system
- 390 days |
- 139 |
- 7 |
Zillow last checked: 8 hours ago
Listing updated: November 06, 2025 at 04:36pm
Listed by:
Diane Lokan,
John L Scott LVW
Source: NWMLS,MLS#: 2310901
Tour with a local agent
Facts & features
Interior
Bedrooms & bathrooms
- Bedrooms: 3
- Bathrooms: 2
- Full bathrooms: 2
- Main level bathrooms: 2
- Main level bedrooms: 3
Primary bedroom
- Level: Main
Bedroom
- Level: Main
Bedroom
- Level: Main
Bathroom full
- Level: Main
Bathroom full
- Level: Main
Dining room
- Level: Main
Entry hall
- Level: Main
Great room
- Level: Main
Kitchen with eating space
- Level: Main
Utility room
- Level: Main
Heating
- Fireplace, Forced Air, Heat Pump, Electric, Propane
Cooling
- Heat Pump
Appliances
- Included: Dishwasher(s), Microwave(s), Refrigerator(s), Stove(s)/Range(s), Water Heater: Electric, Water Heater Location: Garage
Features
- Bath Off Primary, Ceiling Fan(s), Dining Room
- Flooring: Ceramic Tile, Vinyl Plank
- Windows: Double Pane/Storm Window
- Basement: None
- Number of fireplaces: 1
- Fireplace features: Gas, Main Level: 1, Fireplace
Interior area
- Total structure area: 1,589
- Total interior livable area: 1,589 sqft
Property
Parking
- Total spaces: 2
- Parking features: Attached Garage, RV Parking
- Attached garage spaces: 2
Features
- Levels: One
- Stories: 1
- Entry location: Main
- Patio & porch: Bath Off Primary, Ceiling Fan(s), Double Pane/Storm Window, Dining Room, Fireplace, Vaulted Ceiling(s), Walk-In Closet(s), Water Heater
- Has view: Yes
- View description: Territorial
Lot
- Size: 6,407.68 Square Feet
- Features: Cul-De-Sac, Curbs, Paved, Sidewalk, Fenced-Partially, High Speed Internet, Outbuildings, RV Parking, Sprinkler System
- Topography: Level
Details
- Parcel number: WG3608053
- Zoning: SFR
- Zoning description: Jurisdiction: County
- Special conditions: Standard
Construction
Type & style
- Home type: SingleFamily
- Architectural style: Craftsman
- Property subtype: Single Family Residence
Materials
- Cement Planked, Stone, Cement Plank
- Foundation: Poured Concrete
- Roof: Composition
Condition
- Very Good
- Year built: 2017
- Major remodel year: 2017
Details
- Builder name: Universal Constuction
Utilities & green energy
- Electric: Company: Cowlitz Co PUD
- Sewer: Sewer Connected, Company: Cowlitz County Public Works
- Water: Public, Company: Cowlitz County Public Works
- Utilities for property: Comcast, Comcast
Community & HOA
Community
- Subdivision: Silverlake
HOA
- Services included: Common Area Maintenance
- HOA fee: $350 annually
- HOA phone: 503-475-7128
Location
- Region: Silverlake
Financial & listing details
- Price per square foot: $307/sqft
- Tax assessed value: $398,730
- Annual tax amount: $3,863
- Date on market: 11/14/2024
- Cumulative days on market: 391 days
- Listing terms: Cash Out,Conventional,VA Loan
- Inclusions: Dishwasher(s), Microwave(s), Refrigerator(s), Stove(s)/Range(s)
Estimated market value
Not available
Estimated sales range
Not available
Not available
Price history
Price history
| Date | Event | Price |
|---|---|---|
| 9/3/2025 | Price change | $487,900-0.4%$307/sqft |
Source: | ||
| 7/29/2025 | Price change | $489,900-2%$308/sqft |
Source: John L Scott Real Estate #24452261 Report a problem | ||
| 7/24/2025 | Price change | $499,900+2%$315/sqft |
Source: John L Scott Real Estate #24452261 Report a problem | ||
| 7/9/2025 | Price change | $489,900-2%$308/sqft |
Source: | ||
| 3/10/2025 | Price change | $499,900-2%$315/sqft |
Source: | ||
Public tax history
Public tax history
| Year | Property taxes | Tax assessment |
|---|---|---|
| 2024 | $3,858 -0.1% | $398,730 +1.2% |
| 2023 | $3,863 +5.9% | $393,880 -2.1% |
| 2022 | $3,647 | $402,400 +13.2% |
Find assessor info on the county website
BuyAbility℠ payment
Est. payment
$2,866/mo
Principal & interest
$2349
Property taxes
$317
Other costs
$200
Climate risks
Neighborhood: 98645
Nearby schools
GreatSchools rating
- 4/10Toutle Lake Elementary SchoolGrades: K-6Distance: 1.4 mi
- 3/10Toutle Lake High SchoolGrades: 7-12Distance: 1.4 mi
Schools provided by the listing agent
- Elementary: Toutle Lake Elem
- Middle: Toutle Lake High
- High: Toutle Lake High
Source: NWMLS. This data may not be complete. We recommend contacting the local school district to confirm school assignments for this home.
- Loading
- Loading
