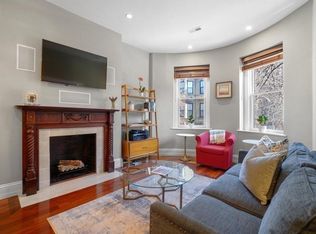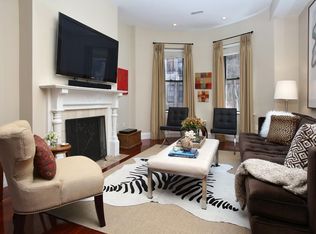Sensational South End Penthouse! A fantastic location close to Columbus Ave, this wonderful 2 bed/2bath home is conveniently located moments to the Southwest Corridor Park and the Prudential center! Perched atop a well maintained 4 unit owner occupied building, this penthouse occupies the entire 4th floor and is sun flooded and boasts views over the treelined Worcester St. An open livingkitchen layout offers a wood fireplace, bow window, tall ceilings and hardwood floors. A generous kitchen has abundant cabinetry, ample counter space and gas cooking. The two bedrooms are split with a guest room with Murphy bed at the front with access to a full bath. The master bedroom located at the rear of the home has multiple windows, large closets and an attached full bath. Complete with a private roof top deck that has fabulous city views and 1 direct access parking space! In-unit laundry, storage, New HVAC System, tons of natural light in a fabulous South End location!
This property is off market, which means it's not currently listed for sale or rent on Zillow. This may be different from what's available on other websites or public sources.

