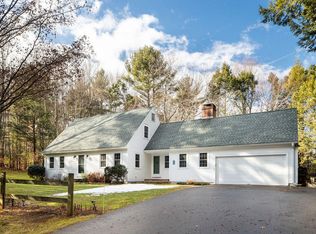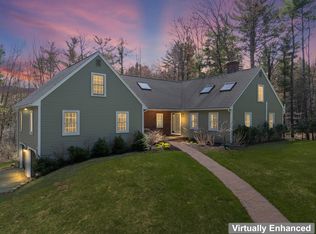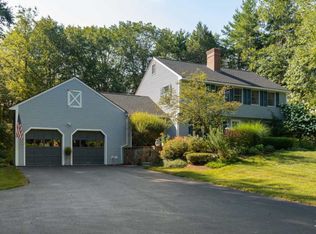Hidden in the peaceful Woodside Meadow neighborhood in York, this stylish & updated home with a mid-century feel offers warm wood elements combined with streaming natural light throughout. Set on 1.75+ sunny acres near of street this 2300+ sq ft 3BR/2BA home features an updated granite countertop kitchen with desk area, two bright first floor living areas, first floor laundry & mudroom, full daylight walk out basement, master bedroom with large walk-in closet and many cozy spots to relax throughout. Large bank of floor to ceiling picture windows in dining area lets the outdoors in and offers views of the serene setting. Bonus flex space over garage accessed by staircase and full daylight walk out basement with pellet stove that is construction ready with some framing and canned lighting already in place. Recent septic and roof. Convenient yet private location close to grocery store, York beaches, Kittery, Portsmouth & Maine turnpike. You will love this house and neighborhood!
This property is off market, which means it's not currently listed for sale or rent on Zillow. This may be different from what's available on other websites or public sources.



