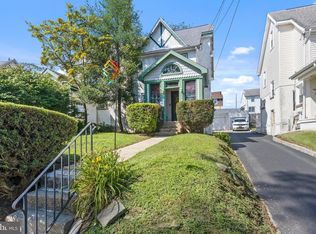Sold for $475,000 on 05/14/25
$475,000
146 Woodbine Rd, Havertown, PA 19083
3beds
1,652sqft
Single Family Residence
Built in 1930
3,485 Square Feet Lot
$480,200 Zestimate®
$288/sqft
$2,777 Estimated rent
Home value
$480,200
$432,000 - $533,000
$2,777/mo
Zestimate® history
Loading...
Owner options
Explore your selling options
What's special
Welcome to 146 Woodbine Road. This picture perfect twin home in the heart of Havertown features 3 bedrooms, 2 full baths, a finished basement, gas fireplace, trex deck, fenced in backyard, detached garage and updates galore! Begin on the covered front porch that sets the tone for its inviting interior. The first floor boasts an open floor plan, highlighted by a bright living room with hardwood floors and gas fireplace, a dining room with which leads to the deck and fenced in backyard, and renovated kitchen, featuring white cabinetry with crown molding, a subway tile backsplash, stainless steel appliances, recessed lighting, and a peninsula with seating, all topped with gorgeous granite countertops. On the second floor, you'll find three generously sized bedrooms, the primary bedroom is enhanced with a wall of closet built-ins, and a beautiful hall bath. Additionally, the home features a walk-up attic offering substantial storage space, with the potential to be finished for even more versatility. The finished basement is truly wonderful, with a full bath and laundry room. Updates include: New heater (2021), Central Air installed in 2022, refinished hardwood floors & painted interior (2021), new storm doors (2022), exterior painted (2024), stainless steel chimney flue and capping (2021), new vinyl siding on garage (2024), garage roof silver coated (2024), new deck posts (2024), new vinyl railings on front porch (2024), new smart washer/dryer and laundry tub (2022). The kitchen was renovated in 2020 by the previous owners, along with hall bath (2012), replacement windows (2017), basement bathroom (2018).
Zillow last checked: 8 hours ago
Listing updated: May 14, 2025 at 03:48am
Listed by:
Brooke Grohol 610-357-6939,
Compass RE,
Listing Team: Brooke Nelson-Grohol Team
Bought with:
Caroline Coladonato
RE/MAX Ready
Source: Bright MLS,MLS#: PADE2086742
Facts & features
Interior
Bedrooms & bathrooms
- Bedrooms: 3
- Bathrooms: 2
- Full bathrooms: 2
Basement
- Area: 458
Heating
- Hot Water, Natural Gas
Cooling
- Central Air, Electric
Appliances
- Included: Oven/Range - Gas, Microwave, Dishwasher, Gas Water Heater
Features
- Basement: Finished
- Number of fireplaces: 1
- Fireplace features: Gas/Propane
Interior area
- Total structure area: 1,652
- Total interior livable area: 1,652 sqft
- Finished area above ground: 1,194
- Finished area below ground: 458
Property
Parking
- Total spaces: 2
- Parking features: Other, Detached, Driveway
- Garage spaces: 1
- Uncovered spaces: 1
Accessibility
- Accessibility features: None
Features
- Levels: Two and One Half
- Stories: 2
- Patio & porch: Porch, Deck
- Pool features: None
Lot
- Size: 3,485 sqft
- Dimensions: 30.00 x 125.00
Details
- Additional structures: Above Grade, Below Grade
- Parcel number: 22010256500
- Zoning: RES
- Special conditions: Standard
Construction
Type & style
- Home type: SingleFamily
- Architectural style: Colonial
- Property subtype: Single Family Residence
- Attached to another structure: Yes
Materials
- Vinyl Siding
- Foundation: Concrete Perimeter
Condition
- New construction: No
- Year built: 1930
Utilities & green energy
- Sewer: Public Sewer
- Water: Public
Community & neighborhood
Location
- Region: Havertown
- Subdivision: Manoa
- Municipality: HAVERFORD TWP
Other
Other facts
- Listing agreement: Exclusive Right To Sell
- Ownership: Fee Simple
Price history
| Date | Event | Price |
|---|---|---|
| 5/14/2025 | Sold | $475,000+5.6%$288/sqft |
Source: | ||
| 3/29/2025 | Pending sale | $450,000$272/sqft |
Source: | ||
| 3/27/2025 | Contingent | $450,000$272/sqft |
Source: | ||
| 3/25/2025 | Listed for sale | $450,000+34.3%$272/sqft |
Source: | ||
| 6/30/2021 | Sold | $335,000+81.1%$203/sqft |
Source: | ||
Public tax history
| Year | Property taxes | Tax assessment |
|---|---|---|
| 2025 | $6,908 +6.2% | $252,930 |
| 2024 | $6,503 +2.9% | $252,930 |
| 2023 | $6,319 +2.4% | $252,930 |
Find assessor info on the county website
Neighborhood: 19083
Nearby schools
GreatSchools rating
- 7/10Manoa El SchoolGrades: K-5Distance: 0.7 mi
- 9/10Haverford Middle SchoolGrades: 6-8Distance: 0.6 mi
- 10/10Haverford Senior High SchoolGrades: 9-12Distance: 0.8 mi
Schools provided by the listing agent
- Elementary: Manoa
- Middle: Haverford
- High: Haverford
- District: Haverford Township
Source: Bright MLS. This data may not be complete. We recommend contacting the local school district to confirm school assignments for this home.

Get pre-qualified for a loan
At Zillow Home Loans, we can pre-qualify you in as little as 5 minutes with no impact to your credit score.An equal housing lender. NMLS #10287.
Sell for more on Zillow
Get a free Zillow Showcase℠ listing and you could sell for .
$480,200
2% more+ $9,604
With Zillow Showcase(estimated)
$489,804