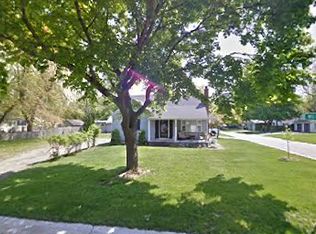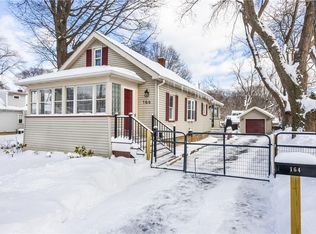Buy this Awesome house NOW! Situated in a wonderful neighborhood on a quiet street is this beautiful and comfortable Cape Cod style home.This house has more than you can imagine with over $50K of upgrades in the last 2 of years to include, but this is not a complete list:New kitchen from head to toe Corian countertops, tile back splash, new appliances, new concrete driveway, new sidewalks, side porch.New garage door and opener! Lovely white vinyl privacy fence.Tile, Pergo and new carpet. Dining room is complete with chair rail w/decorative moldings.New bath fixtures, new light fixtures.Custom mantle,marble fireplace with electric insert. All appliances including! Brand new hot water tank!Newer furnace and roof.Nothing to do but move in! DELAY/SHOWINGS 5/4/2019 delay neg 5/6 at 6:00pm
This property is off market, which means it's not currently listed for sale or rent on Zillow. This may be different from what's available on other websites or public sources.

