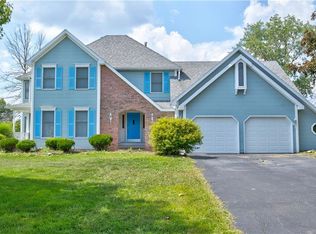Welcome to this 4 bedroom 3.5 bath colonial with Spencerport Schools. Inside you are greeted with a two story foyer and hardwood floors. Entertain in the large great room or the beautiful four season room. In the kitchen you will find plenty of storage in the cherry cabinets and two pantries. An office or bedroom, half bath and laundry round out the first floor. The master bedroom features an updated bath and walk in closet. Two other bedrooms can be found on the second floor. Plenty of entertaining space in the finished basement which also has a bedroom, full bath and walks out to the garage. Enjoy grilling on the composite material deck. Stamped concrete can be found in both the front walk way and also the back walk way from the four season room to the garage. Updates include two tankless hot water systems, windows on the first floor, master bathroom, second floor bathroom, a third bay added to the garage and the fireplace. All offers will be presented July 27th at noon.
This property is off market, which means it's not currently listed for sale or rent on Zillow. This may be different from what's available on other websites or public sources.
