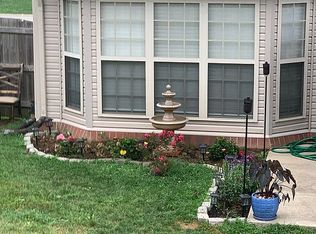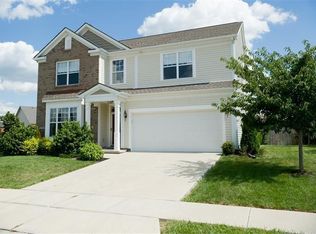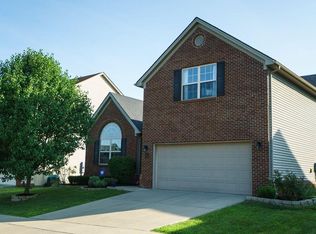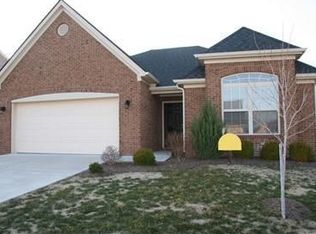Super-popular Manhattan Plan in Adena Ridge Subdivision. You will love this open floor plan with wood and tile flooring throughout. You'll find it hard to leave the comfort of this spacious living room once cozied up on the couch w a good series and a warm fireplace. Unless it's to get a glass of wine from the cooler in the butler's pantry or to make a snack in the kitchen w loads of storage and counter space and stainless appliances. If you catch a mild day, the fully-fenced back yard is your perfect retreat with a large patio for dining or grilling and plenty of lawn space for kids, pets, family gatherings, etc. After a long day, the master bath is welcoming with double vanities, large tiled shower and deep jetted whirlpool tub. Side entry garage and several recent improvements make this a home not to miss. Call today for more information or to get inside for a closer look for yourself!
This property is off market, which means it's not currently listed for sale or rent on Zillow. This may be different from what's available on other websites or public sources.




