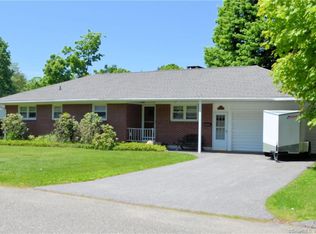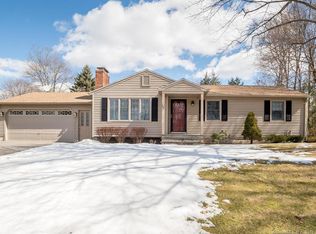Sold for $410,000 on 08/22/25
$410,000
146 Whitewood Road, Torrington, CT 06790
6beds
3,327sqft
Single Family Residence
Built in 1955
0.3 Acres Lot
$417,900 Zestimate®
$123/sqft
$3,469 Estimated rent
Home value
$417,900
$351,000 - $497,000
$3,469/mo
Zestimate® history
Loading...
Owner options
Explore your selling options
What's special
HIGHEST AND BEST DUE BY 7/8 @12pm Welcome to this beautifully maintained 6-bedroom, 2.5-bath Colonial nestled in the heart of Torrington, Connecticut. Offering 3,327sqft of living space, this classic home blends timeless architecture with modern updates-perfect for those seeking space, comfort, and character. Step through the inviting front entry into a sun-filled main level featuring hardwood floors, original trim work, and high ceilings. The spacious living room flows into a formal dining room, ideal for entertaining or family gatherings. A well-appointed kitchen with ample cabinet space and an Island provide both functionality and charm. Upstairs, you'll find 6 generously sized bedrooms, perfect for a large family, guests, or the option to create home offices, hobby rooms, or a personal gym. The primary bedroom suite offers privacy and comfort with an attached full bath. Two full bathrooms ensure convenience for all. Additional features include a walk-up attic, full basement, attsched 2-car garage, and a private backyard-great for gardening, pets, or outdoor relaxation. Located on a quiet residential street, you're just minutes from downtown Torrington's shops, restaurants, schools, and parks. Schedule your showing today! Solar Lease: $70/m
Zillow last checked: 8 hours ago
Listing updated: August 22, 2025 at 12:38pm
Listed by:
TEAM TEN HOMES AT WILLIAM RAVEIS,
Tyler Amann 203-278-3802,
William Raveis Real Estate 203-433-4387,
Co-Listing Agent: Joseph Tracey 203-676-9953,
William Raveis Real Estate
Bought with:
Mary Leblanc, REB.0392985
Mary LeBlanc Realty
Source: Smart MLS,MLS#: 24107546
Facts & features
Interior
Bedrooms & bathrooms
- Bedrooms: 6
- Bathrooms: 3
- Full bathrooms: 2
- 1/2 bathrooms: 1
Primary bedroom
- Level: Upper
Bedroom
- Level: Upper
Bedroom
- Level: Upper
Bedroom
- Level: Upper
Bedroom
- Level: Main
Bedroom
- Level: Main
Dining room
- Level: Main
Living room
- Level: Main
Heating
- Forced Air, Oil
Cooling
- Central Air
Appliances
- Included: Electric Cooktop, Microwave, Refrigerator, Dishwasher, Electric Water Heater, Water Heater
- Laundry: Lower Level
Features
- Basement: Full,Unfinished
- Attic: Access Via Hatch
- Number of fireplaces: 2
Interior area
- Total structure area: 3,327
- Total interior livable area: 3,327 sqft
- Finished area above ground: 3,327
Property
Parking
- Total spaces: 6
- Parking features: Attached, Driveway, Paved
- Attached garage spaces: 2
- Has uncovered spaces: Yes
Lot
- Size: 0.30 Acres
- Features: Level
Details
- Parcel number: 889209
- Zoning: R10S
Construction
Type & style
- Home type: SingleFamily
- Architectural style: Colonial
- Property subtype: Single Family Residence
Materials
- Brick
- Foundation: Concrete Perimeter
- Roof: Asphalt
Condition
- New construction: No
- Year built: 1955
Utilities & green energy
- Sewer: Public Sewer
- Water: Well
Community & neighborhood
Location
- Region: Torrington
Price history
| Date | Event | Price |
|---|---|---|
| 8/22/2025 | Sold | $410,000+2.5%$123/sqft |
Source: | ||
| 7/8/2025 | Pending sale | $399,900$120/sqft |
Source: | ||
| 6/30/2025 | Listed for sale | $399,900-11.1%$120/sqft |
Source: | ||
| 6/17/2025 | Listing removed | $450,000$135/sqft |
Source: | ||
| 5/28/2025 | Listed for sale | $450,000-9.3%$135/sqft |
Source: | ||
Public tax history
| Year | Property taxes | Tax assessment |
|---|---|---|
| 2025 | $11,948 +40.2% | $310,730 +75% |
| 2024 | $8,520 +0% | $177,610 |
| 2023 | $8,518 +1.7% | $177,610 |
Find assessor info on the county website
Neighborhood: 06790
Nearby schools
GreatSchools rating
- 4/10Vogel-Wetmore SchoolGrades: K-3Distance: 1.3 mi
- 3/10Torrington Middle SchoolGrades: 6-8Distance: 2.3 mi
- 2/10Torrington High SchoolGrades: 9-12Distance: 0.7 mi
Schools provided by the listing agent
- Elementary: Vogel-Wetmore
- High: Torrington
Source: Smart MLS. This data may not be complete. We recommend contacting the local school district to confirm school assignments for this home.

Get pre-qualified for a loan
At Zillow Home Loans, we can pre-qualify you in as little as 5 minutes with no impact to your credit score.An equal housing lender. NMLS #10287.
Sell for more on Zillow
Get a free Zillow Showcase℠ listing and you could sell for .
$417,900
2% more+ $8,358
With Zillow Showcase(estimated)
$426,258
