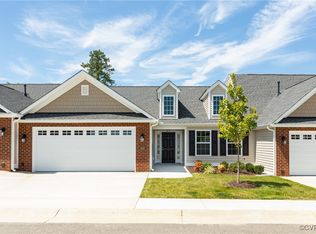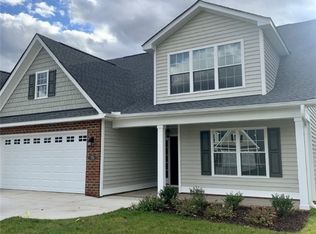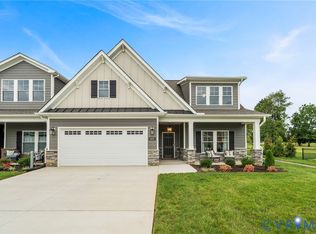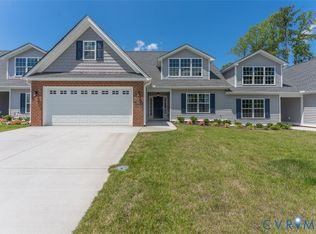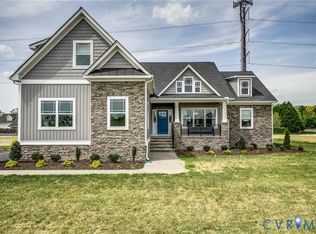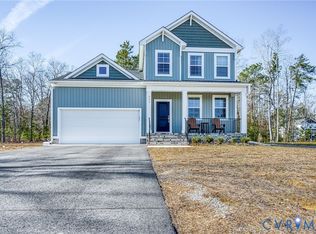Ask about our additional $5,000 towards closing costs! MOVE-IN READY! Welcome home to the POWELL plan in Kennington Meadows 55+ community. This Amazing Home has 3 bedrooms (plus an office/study) and 3 full baths, a 2 car garage, and unfinished storage area over garage. There are many Upgrades in this Home including a Florida Room, Extensive LVP flooring Package, Open Concept Living with a large Island in the kitchen, granite countertops, Crown Molding on the Upper Kitchen Cabinets, and Pull out trash Cans on the Island. The Primary owners Suite has Ceramic tile floors. There is also a Beautiful Vaulted ceiling in the Family Room/Kitchen with a gas fireplace. This is a Great opportunity to live in a maintenance-free community with all the amenities of a clubhouse, swimming pool, fitness room, playground, trash removal and NO grass cutting! Plus we have HIGH SPEED INTERNET AND CABLE from Breezeline. PHOTOS ARE OF OUR MODEL MAY NOT REPRESENT EXACT HOME. New photos will be posted by Jan 21, 2026. Call us for a Video of this Wonderful Home!! Ask about Builder incentives for this month!
New construction
$409,900
146 Wendenburg Ct #F3, Aylett, VA 23009
3beds
2,294sqft
Est.:
Townhouse, Single Family Residence
Built in 2024
-- sqft lot
$409,700 Zestimate®
$179/sqft
$161/mo HOA
What's special
Gas fireplaceFlorida roomOpen concept livingGranite countertopsExtensive lvp flooring package
- 10 days |
- 110 |
- 4 |
Zillow last checked: 8 hours ago
Listing updated: January 19, 2026 at 08:09am
Listed by:
Brian Jones 804-314-9077,
Hometown Realty,
Cole Myers 804-335-9371,
Hometown Realty
Source: CVRMLS,MLS#: 2601354 Originating MLS: Central Virginia Regional MLS
Originating MLS: Central Virginia Regional MLS
Tour with a local agent
Facts & features
Interior
Bedrooms & bathrooms
- Bedrooms: 3
- Bathrooms: 3
- Full bathrooms: 3
Primary bedroom
- Description: Carpet, WIC
- Level: First
- Dimensions: 0 x 0
Bedroom 2
- Description: Carpet, WIC
- Level: First
- Dimensions: 0 x 0
Bedroom 3
- Description: Carpet, WIC
- Level: Second
- Dimensions: 0 x 0
Family room
- Level: First
- Dimensions: 0 x 0
Foyer
- Description: LVP
- Level: First
- Dimensions: 0 x 0
Other
- Description: Tub & Shower
- Level: First
Other
- Description: Tub & Shower
- Level: Second
Kitchen
- Description: LVP Flooring, Vaulted Ceiling
- Level: First
- Dimensions: 0 x 0
Living room
- Description: LVP Flooring, Vaulted Ceiling
- Level: First
- Dimensions: 0 x 0
Office
- Level: First
- Dimensions: 0 x 0
Heating
- Electric, Heat Pump
Cooling
- Central Air
Appliances
- Included: Dishwasher, Gas Cooking, Disposal, Microwave, Oven, Propane Water Heater
- Laundry: Washer Hookup
Features
- Bedroom on Main Level, Ceiling Fan(s), Cathedral Ceiling(s), Double Vanity, Eat-in Kitchen, Granite Counters, Kitchen Island, Bath in Primary Bedroom, Main Level Primary, Pantry, Cable TV, Walk-In Closet(s)
- Flooring: Partially Carpeted, Vinyl
- Has basement: No
- Attic: Walk-In
- Has fireplace: Yes
- Fireplace features: Gas
Interior area
- Total interior livable area: 2,294 sqft
- Finished area above ground: 2,294
- Finished area below ground: 0
Property
Parking
- Total spaces: 2
- Parking features: Attached, Driveway, Garage, Paved
- Attached garage spaces: 2
- Has uncovered spaces: Yes
Features
- Levels: One and One Half
- Stories: 1.5
- Patio & porch: Rear Porch, Front Porch, Patio
- Exterior features: Paved Driveway
- Pool features: Pool, Community
- Fencing: Partial,Privacy,Vinyl
Details
- Parcel number: 22113BF3
- Special conditions: Corporate Listing
Construction
Type & style
- Home type: Townhouse
- Architectural style: Patio Home,Two Story
- Property subtype: Townhouse, Single Family Residence
- Attached to another structure: Yes
Materials
- Brick Veneer, Drywall, Frame, Vinyl Siding
Condition
- New Construction
- New construction: Yes
- Year built: 2024
Utilities & green energy
- Sewer: Public Sewer
- Water: Public
Community & HOA
Community
- Features: Common Grounds/Area, Clubhouse, Community Pool, Fitness, Home Owners Association, Maintained Community, Playground, Park, Pool
- Security: Security System
- Senior community: Yes
- Subdivision: Kennington
HOA
- Has HOA: Yes
- Amenities included: Landscaping
- Services included: Clubhouse, Maintenance Grounds, Maintenance Structure, Pool(s), Recreation Facilities, Snow Removal, Trash
- HOA fee: $484 quarterly
Location
- Region: Aylett
Financial & listing details
- Price per square foot: $179/sqft
- Date on market: 1/18/2026
- Ownership: Corporate
- Ownership type: Corporation
Estimated market value
$409,700
$389,000 - $430,000
$2,515/mo
Price history
Price history
| Date | Event | Price |
|---|---|---|
| 1/16/2026 | Listed for sale | $409,900$179/sqft |
Source: | ||
| 1/16/2026 | Listing removed | $409,900$179/sqft |
Source: | ||
| 10/2/2025 | Listed for sale | $409,900$179/sqft |
Source: | ||
| 10/2/2025 | Listing removed | $409,900$179/sqft |
Source: | ||
| 8/21/2025 | Price change | $409,900-0.5%$179/sqft |
Source: | ||
Public tax history
Public tax history
Tax history is unavailable.BuyAbility℠ payment
Est. payment
$2,491/mo
Principal & interest
$1972
Property taxes
$215
Other costs
$304
Climate risks
Neighborhood: 23009
Nearby schools
GreatSchools rating
- 3/10Acquinton Elementary SchoolGrades: 3-5Distance: 6.9 mi
- 3/10Hamilton Holmes Middle SchoolGrades: 6-8Distance: 6.8 mi
- 5/10King William High SchoolGrades: 9-12Distance: 1.4 mi
Schools provided by the listing agent
- Elementary: Acquinton
- Middle: Hamilton Holmes
- High: King William
Source: CVRMLS. This data may not be complete. We recommend contacting the local school district to confirm school assignments for this home.
- Loading
- Loading
