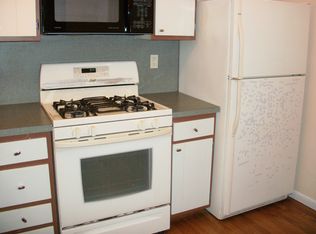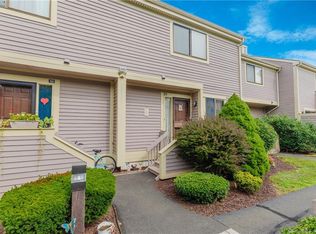Sold for $390,000
$390,000
146 Watch Hill Road #146, Branford, CT 06405
3beds
2,721sqft
Condominium, Townhouse
Built in 1979
-- sqft lot
$-- Zestimate®
$143/sqft
$3,197 Estimated rent
Home value
Not available
Estimated sales range
Not available
$3,197/mo
Zestimate® history
Loading...
Owner options
Explore your selling options
What's special
HIGHEST AND BEST OFFERS BY FRIDAY 8/16 2PM! Welcome to 146 Watch Hill Road! This pristine 2,721 square foot tri level townhouse has been meticulously updated from top to bottom. Enter into the main level boasting espresso hardwood flooring throughout the vast living room/dining area with a stone accented fireplace and sliding glass doors onto deck. This unit also has a first floor bedroom with a private deck, and there is a full bathroom on this level as well. The galley kitchen has granite counter tops, all new cabinetry and new stainless appliances. The Upper Level has two spacious bedrooms both ensuites with espresso hardwood flooring throughout and beautifully decorated bathrooms. The lower level is expansive. Perfect for an additional family/rec room with fireplace. Berber carpeting throughout the lower level with walk out to patio. Storage/laundry room has built ins and a brand new washer/dryer. All mechanicals have been updated as well. This unit is TURN KEY - all you have to do is move in! Schedule your showing today!
Zillow last checked: 8 hours ago
Listing updated: September 06, 2024 at 02:42pm
Listed by:
Nicole S. Hudson 203-435-5119,
Coldwell Banker Realty 203-481-4571
Bought with:
Audrey Perrelli, RES.0776179
Century 21 AllPoints Realty
Source: Smart MLS,MLS#: 24039003
Facts & features
Interior
Bedrooms & bathrooms
- Bedrooms: 3
- Bathrooms: 3
- Full bathrooms: 3
Primary bedroom
- Features: Remodeled, Full Bath, Stall Shower, Walk-In Closet(s), Hardwood Floor
- Level: Upper
Bedroom
- Features: Remodeled, Full Bath, Walk-In Closet(s), Hardwood Floor, Tub w/Shower
- Level: Upper
Bedroom
- Features: Remodeled, Hardwood Floor
- Level: Main
Bathroom
- Features: Remodeled, Stall Shower, Tile Floor
- Level: Main
Dining room
- Features: Remodeled, Hardwood Floor
- Level: Main
Family room
- Features: Balcony/Deck, Ceiling Fan(s), Fireplace, Sliders, Wall/Wall Carpet
- Level: Lower
Kitchen
- Features: Remodeled, Granite Counters, Tile Floor
- Level: Main
Living room
- Features: Remodeled, Balcony/Deck, Fireplace, Sliders, Hardwood Floor
- Level: Main
Heating
- Forced Air, Natural Gas
Cooling
- Central Air
Appliances
- Included: Gas Range, Microwave, Refrigerator, Dishwasher, Disposal, Washer, Dryer, Gas Water Heater, Water Heater
- Laundry: Lower Level
Features
- Sound System, Open Floorplan, Smart Thermostat
- Doors: Storm Door(s)
- Windows: Storm Window(s)
- Basement: Full,Heated,Finished,Cooled,Liveable Space
- Attic: Storage,Access Via Hatch
- Number of fireplaces: 2
- Common walls with other units/homes: End Unit
Interior area
- Total structure area: 2,721
- Total interior livable area: 2,721 sqft
- Finished area above ground: 2,721
Property
Parking
- Total spaces: 2
- Parking features: None, Paved, Assigned
Features
- Stories: 3
- Patio & porch: Porch, Deck, Covered
- Exterior features: Rain Gutters
- Has private pool: Yes
- Pool features: In Ground
Lot
- Features: Few Trees
Details
- Parcel number: 1060964
- Zoning: Condominium
Construction
Type & style
- Home type: Condo
- Architectural style: Townhouse
- Property subtype: Condominium, Townhouse
- Attached to another structure: Yes
Materials
- Wood Siding
Condition
- New construction: No
- Year built: 1979
Details
- Builder model: Townhouse
Utilities & green energy
- Sewer: Public Sewer
- Water: Public
Green energy
- Energy efficient items: Thermostat, Doors, Windows
Community & neighborhood
Security
- Security features: Security System
Location
- Region: Branford
- Subdivision: Brushy Plain
HOA & financial
HOA
- Has HOA: Yes
- HOA fee: $425 monthly
- Amenities included: Clubhouse, Tennis Court(s), Management
- Services included: Maintenance Grounds, Trash, Snow Removal, Water, Pool Service, Road Maintenance
Price history
| Date | Event | Price |
|---|---|---|
| 9/6/2024 | Sold | $390,000+1.3%$143/sqft |
Source: | ||
| 8/12/2024 | Listed for sale | $385,000+93.2%$141/sqft |
Source: | ||
| 12/8/2016 | Listing removed | $199,300$73/sqft |
Source: William Pitt Sotheby's International Realty #N358001 Report a problem | ||
| 10/27/2015 | Pending sale | $199,300$73/sqft |
Source: William Pitt and Julia B. Fee Sotheby's International Realty #N358001 Report a problem | ||
| 10/20/2015 | Listed for sale | $199,300$73/sqft |
Source: William Pitt and Julia B. Fee Sotheby's International Realty #N358001 Report a problem | ||
Public tax history
Tax history is unavailable.
Neighborhood: 06405
Nearby schools
GreatSchools rating
- 4/10Mary T. Murphy SchoolGrades: PK-4Distance: 0.8 mi
- 6/10Francis Walsh Intermediate SchoolGrades: 5-8Distance: 2.8 mi
- 5/10Branford High SchoolGrades: 9-12Distance: 1.8 mi
Schools provided by the listing agent
- Elementary: Mary T. Murphy
- High: Branford
Source: Smart MLS. This data may not be complete. We recommend contacting the local school district to confirm school assignments for this home.
Get pre-qualified for a loan
At Zillow Home Loans, we can pre-qualify you in as little as 5 minutes with no impact to your credit score.An equal housing lender. NMLS #10287.

