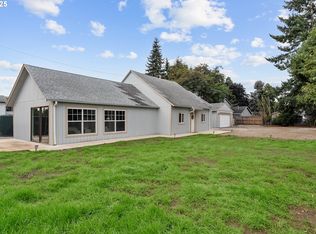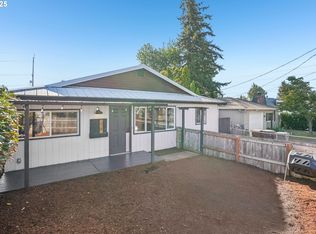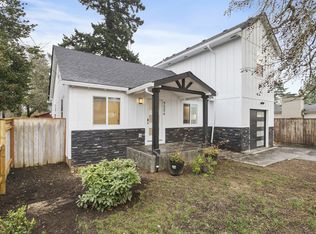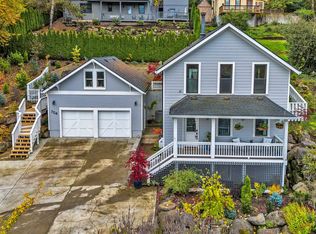Great 3 Bedroom 1 bath starter home on huge .46 acre lot-original 1945 home remodeled and updated in 2018. New-mini split heat pumps recently updated the heating system. All laminate flooring, bath with new tub and tiled shower. Spacious kitchen with hickory cabinets, unique marble counters and stainless appliances. New light fixtures. Large mud room exits to back yard (perfect for dogs) and has extra storage cabinets and stainless washer/dryer included. New electric panel wit 200 amp service. Huge totally fenced backyard features trees, chicken coop and raised beds, and large double gate for easy access.Lots of room to grow, add on to the home, add a garage-front or in the back or a big shop. Home sits back from the road and features a circular driveway to make access to Warner Parrott easy. Home is move in ready! Just professionally cleaned. City of Oregon City Planning Dept. states that the property is zoned R-10 Low-Density Residential and can accommodate up to 3 additional dwelling units including current unit to make a detached quadplex OR land could be divided between those units, one per lot into individually sellable homes on their own land OR a cottage cluster arrangement with 4-12 units, either including the existing home or not. This property has so much potential!!
Pending
$479,000
146 Warner Parrott Rd, Oregon City, OR 97045
3beds
1,148sqft
Est.:
Residential, Single Family Residence
Built in 1945
0.45 Acres Lot
$-- Zestimate®
$417/sqft
$-- HOA
What's special
Huge totally fenced backyardChicken coopExtra storage cabinetsRaised bedsCircular drivewayAll laminate flooringNew light fixtures
- 28 days |
- 2,618 |
- 179 |
Zillow last checked: 8 hours ago
Listing updated: January 09, 2026 at 09:14am
Listed by:
Gloria Hahn 503-997-5745,
RE/MAX Equity Group
Source: RMLS (OR),MLS#: 409322915
Facts & features
Interior
Bedrooms & bathrooms
- Bedrooms: 3
- Bathrooms: 1
- Full bathrooms: 1
- Main level bathrooms: 1
Rooms
- Room types: Utility Room, Bedroom 2, Bedroom 3, Dining Room, Family Room, Kitchen, Living Room, Primary Bedroom
Primary bedroom
- Features: Laminate Flooring, Walkin Closet
- Level: Main
- Area: 117
- Dimensions: 13 x 9
Bedroom 2
- Features: Laminate Flooring
- Level: Main
- Area: 88
- Dimensions: 11 x 8
Bedroom 3
- Features: Laminate Flooring
- Level: Main
- Area: 117
- Dimensions: 13 x 9
Kitchen
- Features: Builtin Range, Dishwasher, Kitchen Dining Room Combo, Microwave, Free Standing Refrigerator, Laminate Flooring, Marble
- Level: Main
- Area: 247
- Width: 19
Living room
- Features: Laminate Flooring
- Level: Main
- Area: 169
- Dimensions: 13 x 13
Heating
- Forced Air, Heat Pump, Mini Split
Cooling
- Heat Pump
Appliances
- Included: Dishwasher, Disposal, Free-Standing Range, Free-Standing Refrigerator, Microwave, Stainless Steel Appliance(s), Washer/Dryer, Built-In Range, Electric Water Heater
- Laundry: Laundry Room
Features
- Marble, Kitchen Dining Room Combo, Walk-In Closet(s)
- Flooring: Laminate
- Windows: Vinyl Frames
- Basement: None
Interior area
- Total structure area: 1,148
- Total interior livable area: 1,148 sqft
Video & virtual tour
Property
Parking
- Parking features: Driveway, RV Access/Parking, RV Boat Storage
- Has uncovered spaces: Yes
Accessibility
- Accessibility features: Accessible Entrance, Accessible Full Bath, Minimal Steps, One Level, Parking, Utility Room On Main, Accessibility
Features
- Levels: One
- Stories: 1
- Patio & porch: Covered Deck, Patio, Porch
- Exterior features: Garden, Raised Beds, Yard
- Fencing: Fenced
Lot
- Size: 0.45 Acres
- Features: Level, Trees, SqFt 15000 to 19999
Details
- Additional structures: PoultryCoop, RVParking, RVBoatStorage
- Parcel number: 00745894
Construction
Type & style
- Home type: SingleFamily
- Architectural style: Ranch
- Property subtype: Residential, Single Family Residence
Materials
- Board & Batten Siding
- Foundation: Concrete Perimeter, Slab
- Roof: Composition
Condition
- Updated/Remodeled
- New construction: No
- Year built: 1945
Utilities & green energy
- Sewer: Public Sewer
- Water: Public
Community & HOA
Community
- Security: None
- Subdivision: South End
HOA
- Has HOA: No
Location
- Region: Oregon City
Financial & listing details
- Price per square foot: $417/sqft
- Tax assessed value: $440,220
- Annual tax amount: $3,935
- Date on market: 12/17/2025
- Cumulative days on market: 29 days
- Listing terms: Cash,Conventional,FHA,State GI Loan,VA Loan
- Road surface type: Paved
Estimated market value
Not available
Estimated sales range
Not available
Not available
Price history
Price history
| Date | Event | Price |
|---|---|---|
| 1/10/2026 | Pending sale | $479,000$417/sqft |
Source: | ||
| 12/17/2025 | Listed for sale | $479,000+60.2%$417/sqft |
Source: | ||
| 12/4/2025 | Listing removed | $3,000$3/sqft |
Source: Zillow Rentals Report a problem | ||
| 11/13/2025 | Listed for rent | $3,000$3/sqft |
Source: Zillow Rentals Report a problem | ||
| 11/6/2025 | Listing removed | $3,000$3/sqft |
Source: Zillow Rentals Report a problem | ||
Public tax history
Public tax history
| Year | Property taxes | Tax assessment |
|---|---|---|
| 2024 | $3,570 +2.5% | $190,726 +3% |
| 2023 | $3,483 +6% | $185,171 +3% |
| 2022 | $3,285 +4.2% | $179,778 +3% |
Find assessor info on the county website
BuyAbility℠ payment
Est. payment
$2,784/mo
Principal & interest
$2285
Property taxes
$331
Home insurance
$168
Climate risks
Neighborhood: South End
Nearby schools
GreatSchools rating
- 6/10John Mcloughlin Elementary SchoolGrades: K-5Distance: 0.8 mi
- 3/10Gardiner Middle SchoolGrades: 6-8Distance: 0.9 mi
- 8/10Oregon City High SchoolGrades: 9-12Distance: 3.1 mi
Schools provided by the listing agent
- Elementary: John Mcloughlin
- Middle: Gardiner
- High: Oregon City
Source: RMLS (OR). This data may not be complete. We recommend contacting the local school district to confirm school assignments for this home.
- Loading




