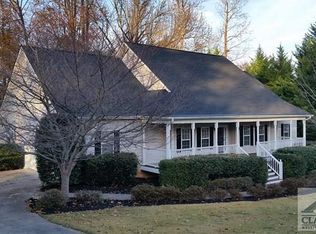This is the home that you've been searching for with that Southern Charm. Home features new architectural shingle roof installed in 2016 - Upstairs HVAC installed 2016 - brand new carpet installed 8/18 - No HOA - fresh exterior paint in 2016 - completely private, fenced back yard - new stainless steel appliances which remain with home - covered back porch to enjoy the upcoming Fall weather - hardwoods throughout main floor - oversized bonus/game room that can be used as 4th bedroom. Also, conveniently located- less than 15 minutes from I-85. This one won't last long!
This property is off market, which means it's not currently listed for sale or rent on Zillow. This may be different from what's available on other websites or public sources.
