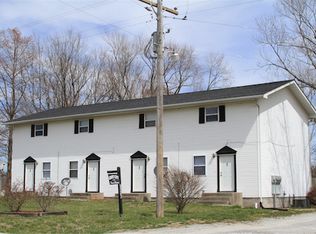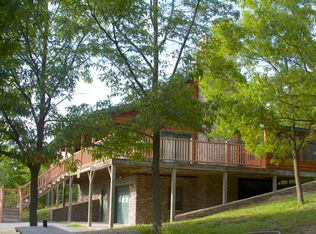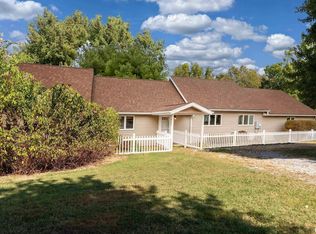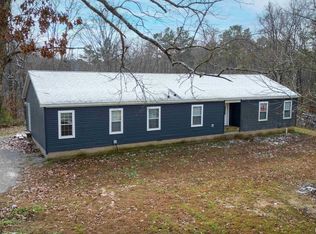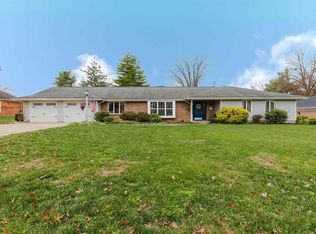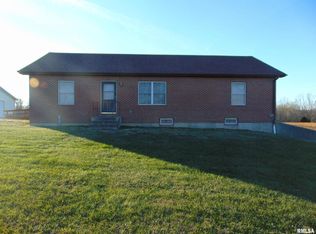SE CARBONDALE 7 MILES: Single family 2 bedroom home with shared bath.
Two story A frame with large north and west decks, and a west balcony.
Living room open to the and kitchen and dining L shaped main room with a family room and bathroom on the east side
Jackson County 10 acres private property
Bow hunting property 1/3 in rear woods
Hilltop Open Fescue Pasture land 2/3
Neighboring fences
No covenant
1.8 miles from Giant City Road
Nearby Devils Kitchen Lake & Little Grassy Lake
Giant City School District
Nearby Marion Airport
Agricultural Estate & Neighborhood with ten acre to forty acre lots surrounding the estate.
Features: large wall fireplace with wood-burning box to heat the home through HVAC duct
Carrier HVAC heat pump
Amish kitchen work center double peninsula
Upgraded materials and labor
Available by appointment for in person tour of land and home and two out buildings
Large bedrooms and storage upstairs with main floor for gathering
New photos coming soon!
Quality Construction and renovation
Egyptian Electric & Devil’s Kitchen Water District Utility
One owner, non rental, no smoking or pets indoor
Closing costs apply
For sale by owner
$431,040
146 Wagon Wheel Rd, Carbondale, IL 62902
2beds
1,872sqft
Est.:
SingleFamily
Built in 1979
10 Acres Lot
$-- Zestimate®
$230/sqft
$-- HOA
What's special
West balconyLarge bedroomsNeighboring fencesFamily roomStorage upstairs
What the owner loves about this home
The hilltop perfect sunsets, ultimate country side privacy and spacious outdoor freedom and private property non covenanted living, with trusting loyal neighbors, close to town and the lakes and with beautiful, fresh air and water, prairie views is what I absolutely love about this estate.
- 561 days |
- 255 |
- 2 |
Listed by:
Property Owner (618) 525-3462
Facts & features
Interior
Bedrooms & bathrooms
- Bedrooms: 2
- Bathrooms: 2
- Full bathrooms: 2
Heating
- Forced air, Heat pump, Other, Electric, Wood / Pellet
Cooling
- Central
Appliances
- Included: Dishwasher, Freezer, Garbage disposal, Microwave, Range / Oven, Refrigerator
- Laundry: In Unit
Features
- Flooring: Tile, Carpet, Hardwood
- Basement: None
- Has fireplace: Yes
- Furnished: Yes
Interior area
- Total interior livable area: 1,872 sqft
Property
Parking
- Total spaces: 6
- Parking features: Off-street
Features
- Exterior features: Other, Shingle, Stone, Vinyl, Wood
- Has view: Yes
- View description: Territorial
Lot
- Size: 10 Acres
Details
- Parcel number: 1912401004
Construction
Type & style
- Home type: SingleFamily
Materials
- Frame
- Roof: Asphalt
Condition
- New construction: No
- Year built: 1979
Community & HOA
Location
- Region: Carbondale
Financial & listing details
- Price per square foot: $230/sqft
- Tax assessed value: $146,040
- Annual tax amount: $2,864
- Date on market: 7/8/2024
Estimated market value
Not available
Estimated sales range
Not available
$1,331/mo
Price history
Price history
| Date | Event | Price |
|---|---|---|
| 9/3/2025 | Price change | $431,040+24.5%$230/sqft |
Source: Owner Report a problem | ||
| 5/28/2025 | Price change | $346,200+16.9%$185/sqft |
Source: Owner Report a problem | ||
| 5/23/2025 | Price change | $296,200+2.1%$158/sqft |
Source: Owner Report a problem | ||
| 12/31/2024 | Listed for sale | $290,200+9.5%$155/sqft |
Source: Owner Report a problem | ||
| 12/18/2024 | Listing removed | -- |
Source: Owner Report a problem | ||
Public tax history
Public tax history
| Year | Property taxes | Tax assessment |
|---|---|---|
| 2024 | $2,864 -16% | $48,680 +12% |
| 2023 | $3,409 0% | $43,476 +4.7% |
| 2022 | $3,410 +7.3% | $41,516 +3.7% |
Find assessor info on the county website
BuyAbility℠ payment
Est. payment
$2,945/mo
Principal & interest
$2065
Property taxes
$729
Home insurance
$151
Climate risks
Neighborhood: 62902
Nearby schools
GreatSchools rating
- 6/10Giant City Elementary SchoolGrades: PK-8Distance: 3.5 mi
- 6/10Carbondale Community High SchoolGrades: 9-12Distance: 6.4 mi
Schools provided by the listing agent
- Elementary: G Cty Cnsl
- High: Carbondale HS
Source: The MLS. This data may not be complete. We recommend contacting the local school district to confirm school assignments for this home.
- Loading
