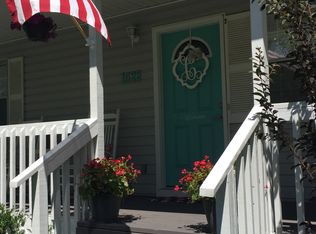Sold for $199,500 on 06/10/25
$199,500
146 W State Line Rd, Rossville, GA 30741
3beds
1,062sqft
Single Family Residence
Built in 1940
10,018.8 Square Feet Lot
$201,200 Zestimate®
$188/sqft
$1,435 Estimated rent
Home value
$201,200
$181,000 - $225,000
$1,435/mo
Zestimate® history
Loading...
Owner options
Explore your selling options
What's special
Welcome to 146 W State Line, a beautifully restored 3-bedroom, 1-bathroom home that perfectly blends vintage charm with modern luxury. This fully renovated 1940's property boasts a stunning, spacious kitchen featuring gorgeous white granite countertops and updated cabinetry—a dream space for cooking and entertaining.
Step through the classic arched entryway into the dining room, a warm and inviting space perfect for gatherings. The home features all-new flooring throughout, adding a fresh, polished touch to every room. Outside, the level yard provides endless opportunities for outdoor activities, gardening, or simply relaxing in your private oasis.
Located in a prime spot, this home offers convenient access to local amenities while preserving the tranquility of a peaceful neighborhood. With its thoughtful renovations and timeless appeal, 146 W State Line is move-in ready and waiting to welcome you home.
Schedule your showing today to experience the charm and elegance of this exceptional property!
Zillow last checked: 8 hours ago
Listing updated: June 12, 2025 at 01:08pm
Listed by:
Justin Wampler 423-451-9421,
Keller Williams Realty
Bought with:
Chase Buckner, 357400
Freestone Property Group
Source: Greater Chattanooga Realtors,MLS#: 1505485
Facts & features
Interior
Bedrooms & bathrooms
- Bedrooms: 3
- Bathrooms: 1
- Full bathrooms: 1
Primary bedroom
- Level: First
Bedroom
- Level: First
Bedroom
- Level: First
Primary bathroom
- Level: First
Dining room
- Level: First
Kitchen
- Level: First
Living room
- Level: First
Heating
- Central
Cooling
- Central Air
Appliances
- Included: Dishwasher, Electric Range
- Laundry: Laundry Closet, Electric Dryer Hookup, Main Level, Washer Hookup
Features
- Granite Counters
- Flooring: Laminate
- Windows: Vinyl Frames
- Has basement: No
- Has fireplace: No
Interior area
- Total structure area: 1,062
- Total interior livable area: 1,062 sqft
- Finished area above ground: 1,062
Property
Parking
- Parking features: Asphalt, Driveway
Features
- Levels: One
- Exterior features: None
Lot
- Size: 10,018 sqft
- Dimensions: 60 x 170
Details
- Parcel number: 0001b112
Construction
Type & style
- Home type: SingleFamily
- Property subtype: Single Family Residence
Materials
- Vinyl Siding
- Foundation: Block
- Roof: Shingle
Condition
- New construction: No
- Year built: 1940
Utilities & green energy
- Sewer: Public Sewer
- Water: Public
- Utilities for property: Cable Available, Electricity Connected, Phone Available, Sewer Connected, Water Connected
Community & neighborhood
Location
- Region: Rossville
- Subdivision: Green Ests
Other
Other facts
- Listing terms: Cash,Conventional
Price history
| Date | Event | Price |
|---|---|---|
| 10/28/2025 | Listing removed | $1,450$1/sqft |
Source: Zillow Rentals Report a problem | ||
| 10/21/2025 | Price change | $1,450-3%$1/sqft |
Source: Zillow Rentals Report a problem | ||
| 10/18/2025 | Price change | $1,495-0.3%$1/sqft |
Source: Zillow Rentals Report a problem | ||
| 10/13/2025 | Price change | $1,500-3.2%$1/sqft |
Source: Zillow Rentals Report a problem | ||
| 10/10/2025 | Price change | $1,550-2.8%$1/sqft |
Source: Zillow Rentals Report a problem | ||
Public tax history
| Year | Property taxes | Tax assessment |
|---|---|---|
| 2024 | $887 +29.9% | $44,742 +34.4% |
| 2023 | $682 +23.1% | $33,281 +25.6% |
| 2022 | $555 | $26,502 |
Find assessor info on the county website
Neighborhood: 30741
Nearby schools
GreatSchools rating
- 5/10Cloud Springs Elementary SchoolGrades: K-5Distance: 1.4 mi
- 6/10Lakeview Middle SchoolGrades: 6-8Distance: 0.9 mi
- 4/10Lakeview-Fort Oglethorpe High SchoolGrades: 9-12Distance: 2.8 mi
Schools provided by the listing agent
- Elementary: Cloud Springs Elementary
- Middle: Lakeview Middle
- High: Lakeview-Ft. Oglethorpe
Source: Greater Chattanooga Realtors. This data may not be complete. We recommend contacting the local school district to confirm school assignments for this home.
Get a cash offer in 3 minutes
Find out how much your home could sell for in as little as 3 minutes with a no-obligation cash offer.
Estimated market value
$201,200
Get a cash offer in 3 minutes
Find out how much your home could sell for in as little as 3 minutes with a no-obligation cash offer.
Estimated market value
$201,200
