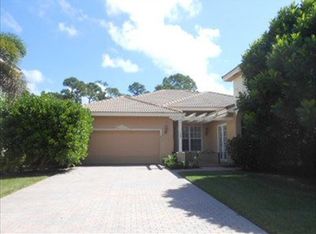Come check out all of the upgrades in this perfectly maintained, beautiful 3 bedroom home. The preserve lot and lush landscaping give you a private tropical retreat in the back yard- complete with a salt chlorine and heated pool and spa. Upgrades include- 9'' plank oak floors in the family room and kitchen, built-in closet in the master closets, built in shelving in pantry and laundry room, custom pool and spa with sun shelf and water features, turf, beautiful travertine deck, gutters, landscaping, landscape lighting, fence, retractable screen for patio, stainless steel appliances in the kitchen, and plantation shutters in common living areas and master. New refrigerator, newer washer and dryer and A/C unit.
This property is off market, which means it's not currently listed for sale or rent on Zillow. This may be different from what's available on other websites or public sources.
