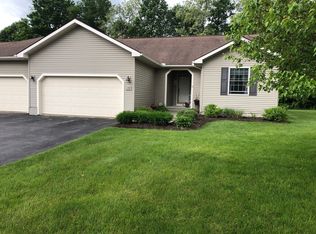This is a lovely 3 bedroom with 2 full baths. Beautifully maintained with gorgeous hardwood flooring. Large kitchen with island and stainless appliances. Lovely master bedroom with master bath and double vanity. Ceiling fans, lovely recessed lighting and vaulted ceilings. This home has a private deck and fencing. Gas fireplace, main level laundry and beautiful blinds. HUGE unfinished basement that could be turned into family room/exercise room. All Kenmore appliances. 2-stall attached garage.
This property is off market, which means it's not currently listed for sale or rent on Zillow. This may be different from what's available on other websites or public sources.
