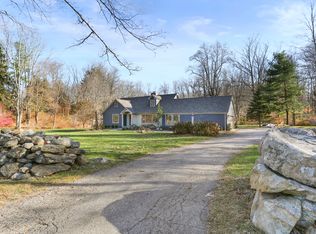Enchanting views and nestled among nature, this 3 bed, 4 bath Contemporary design affords ease on a single level while enjoying one of Redding's prominent street addresses. The sprawling layout includes 3 fireplaces, a chef's dream custom kitchen with Vermont honed granite, double wall ovens, warming oven, 6 burner gas cooktop, farm sink and cherry wood entertainment island, a custom butlers pantry boasting ample built in's, washer / dryer, potting sink, and granite counters. The office/den is privately set on one end of the home offering built-ins, closet, vaulted ceiling and sliders to one of the many surrounding stone patios. Adjacent is a fully remodeled bath and mudroom with separate entrance. The spacious living room, open to dining and kitchen, is the heart of the home and features abundant natural light, soaring ceiling height and grand fireplace. The walls of windows peer out to lush grounds with private pond, mature gardens and a serene oasis. Enjoy the master bedroom suite with fireplace and beautiful master bath. The 2nd bedroom has fireplace, a full bath and access to the yard. A separate guest area has a 3rd bedroom and bath. Many wonderful bonus features include a full house Generac generator, Andersen windows and sliders doors, full unfinished basement, 2 car garage, garden shed, vegetable garden and meandering brook. Easy access to shopping in Georgetown and down county/NYC commutes. Scenic drives, parks and recreation add to this top location!
This property is off market, which means it's not currently listed for sale or rent on Zillow. This may be different from what's available on other websites or public sources.
