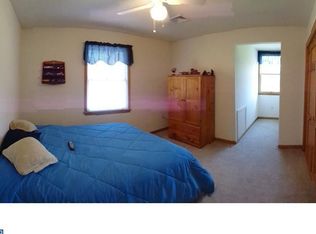BRAND NEW ON A PRIVATE ACRE. Don't miss out on this one that has been completely renovated from top to bottom. From the brand new septic and well to the roof, electric and plumbing, nothing was missed here. The custom kitchen and open floor plan is ideal for first time buyers, empty nesters, or anyone looking to downsize. This 2 bed, 1 bath gem will not last long. Come see for yourself before it's too late.
This property is off market, which means it's not currently listed for sale or rent on Zillow. This may be different from what's available on other websites or public sources.
