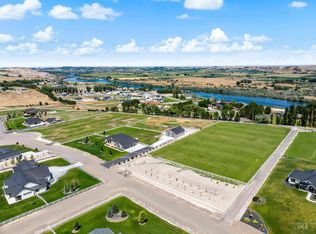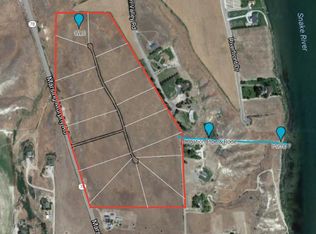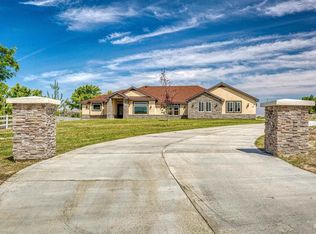Sold
Price Unknown
146 Twilight Trl, Marsing, ID 83639
3beds
3baths
2,347sqft
Single Family Residence
Built in 2022
3.01 Acres Lot
$938,000 Zestimate®
$--/sqft
$3,112 Estimated rent
Home value
$938,000
Estimated sales range
Not available
$3,112/mo
Zestimate® history
Loading...
Owner options
Explore your selling options
What's special
Welcome to this stunning single-level home on 3.01 acres, offering breathtaking views of the Owyhees and direct access to BLM land, a dream for outdoor enthusiasts! Designed for comfort, space, and adventure, this home features a 50' RV Bay, 3 spacious bedrooms, 2.5 baths, and a versatile office. Plus, with 3 shares of river water rights, this property has everything you need. The primary suite is a true retreat, boasting a freestanding tub, double vanity, and full tile shower for a spa-like experience. The open-concept kitchen is a standout, featuring a large island, stainless steel appliances, and a spacious pantry—perfect for meal prep and entertaining. The office can be used as a home office, rec room, or even a 4th bedroom! There’s ample space for horses, chickens, and more, allowing you to embrace the country lifestyle you’ve always dreamed of. Plus, with easy access to the Snake River, you’ll enjoy endless outdoor activities while taking in the incredible views! Don't Miss out, Schedule a Tour Today!!
Zillow last checked: 8 hours ago
Listing updated: April 15, 2025 at 06:25pm
Listed by:
Jodi Harada 208-371-0132,
The Agency Boise,
Danielle Gonzales 208-226-6062,
The Agency Boise
Bought with:
Cari Payne
Windermere Real Estate Professionals
Source: IMLS,MLS#: 98935379
Facts & features
Interior
Bedrooms & bathrooms
- Bedrooms: 3
- Bathrooms: 3
- Main level bathrooms: 2
- Main level bedrooms: 3
Primary bedroom
- Level: Main
- Area: 252
- Dimensions: 18 x 14
Bedroom 2
- Level: Main
- Area: 121
- Dimensions: 11 x 11
Bedroom 3
- Level: Main
- Area: 165
- Dimensions: 15 x 11
Kitchen
- Level: Main
- Area: 260
- Dimensions: 20 x 13
Living room
- Level: Main
Office
- Level: Main
- Area: 110
- Dimensions: 11 x 10
Heating
- Electric
Cooling
- Central Air
Appliances
- Included: Electric Water Heater, Dishwasher, Disposal, Double Oven, Microwave, Oven/Range Built-In
Features
- Bath-Master, Bed-Master Main Level, Split Bedroom, Den/Office, Pantry, Kitchen Island, Granite Counters, Number of Baths Main Level: 2
- Flooring: Tile, Carpet
- Has basement: No
- Number of fireplaces: 1
- Fireplace features: One, Gas, Insert
Interior area
- Total structure area: 2,347
- Total interior livable area: 2,347 sqft
- Finished area above ground: 2,347
Property
Parking
- Total spaces: 4
- Parking features: Attached, RV Access/Parking
- Attached garage spaces: 4
- Details: Garage: 41x72
Features
- Levels: One
- Fencing: Full
Lot
- Size: 3.01 Acres
- Features: 1 - 4.99 AC, Auto Sprinkler System, Full Sprinkler System
Details
- Parcel number: RP008300010070
Construction
Type & style
- Home type: SingleFamily
- Property subtype: Single Family Residence
Materials
- Concrete, Frame, HardiPlank Type
- Foundation: Crawl Space
Condition
- Year built: 2022
Utilities & green energy
- Sewer: Septic Tank
- Water: Well
Community & neighborhood
Location
- Region: Marsing
- Subdivision: Sunset Meadows
HOA & financial
HOA
- Has HOA: Yes
- HOA fee: $668 annually
Other
Other facts
- Listing terms: Cash,Conventional,FHA,VA Loan
- Ownership: Fee Simple
- Road surface type: Paved
Price history
Price history is unavailable.
Public tax history
| Year | Property taxes | Tax assessment |
|---|---|---|
| 2024 | $287 -93.1% | $825,020 |
| 2023 | $4,191 -10.7% | $825,020 -5.7% |
| 2022 | $4,695 +258.9% | $875,020 +435.9% |
Find assessor info on the county website
Neighborhood: 83639
Nearby schools
GreatSchools rating
- 6/10Marsing Elementary SchoolGrades: K-5Distance: 4.3 mi
- 5/10Marsing Middle SchoolGrades: 6-8Distance: 4.5 mi
- 2/10Marsing High SchoolGrades: 9-12Distance: 4.5 mi
Schools provided by the listing agent
- Elementary: Marsing
- Middle: Marsing
- High: Marsing
- District: Marsing School District #363
Source: IMLS. This data may not be complete. We recommend contacting the local school district to confirm school assignments for this home.


