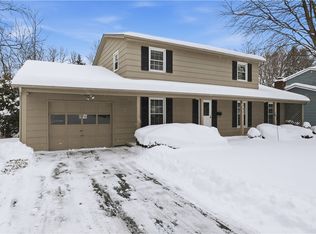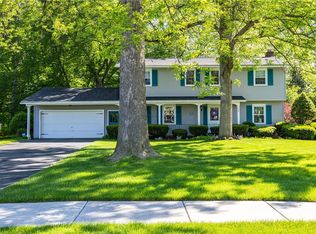Don't Miss out on this Spacious 4 Bedroom Colonial with Open Floor plan, 2 full Updated Bathrooms, Updated Kitchen with Brand New Appliances including Gas Stove, Dishwasher, and Microwave, New Instant Hot Water On Demand, Ceramic Tile and Beautiful Hardwood Floors, Freshly Painted, New lighting and Ceiling Fans, New Walk in Closet Addition (Could be an office), New Pace Windows Upstairs (2020),Super Dry Basement, Most Light Switches are Wifi enabled, Completely Fenced in Backyard and Invisible fence (front and backyard), New Landscape, Large Deck Newly painted, New Garage Door (2020) and New Sump Pump (2019)
This property is off market, which means it's not currently listed for sale or rent on Zillow. This may be different from what's available on other websites or public sources.

