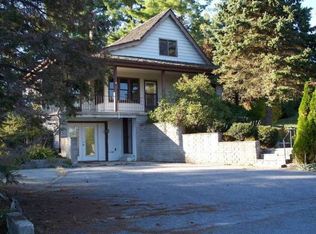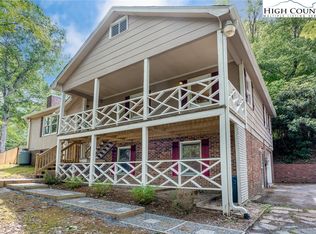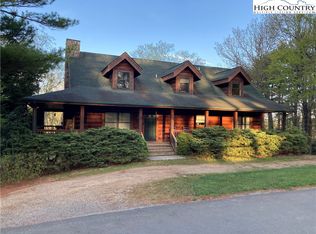Sold for $875,000
$875,000
146 Trillium Ridge, Boone, NC 28607
3beds
1,915sqft
Single Family Residence
Built in 1974
0.67 Acres Lot
$782,600 Zestimate®
$457/sqft
$2,664 Estimated rent
Home value
$782,600
$720,000 - $853,000
$2,664/mo
Zestimate® history
Loading...
Owner options
Explore your selling options
What's special
Welcome to this beautiful, charming, recently remodeled 3 bedroom 2 and half bath home located minutes from Downtown Boone and Appalachian Ski Mountain! This home is the perfect blend of mountain charm and modern comfort. Whether you are looking for a full time residence, vacation retreat or investment opportunity, this property checks all the boxes. As soon as you step inside you are welcomed by an open and light living space and kitchen. Home has been fully renovated in the last 5 years, with many recent custom renovations. As you go inside on the main level you will find a fully renovated kitchen with custom cabinets , wormy chestnut floating shelves and custom back splash. The living room is centered around a beautiful stone fireplace with new gas logs, and trimmed out with wormy chestnut accents. A new installed wet bar with quartz countertops is located in close proximity to the kitchen. The primary bedroom and bathroom is located on the main level and is impeccably decorated and furnished. Head upstairs to the find 2 more spacious bedrooms and a bathroom, each fully renovated to include new Luxury Vinyl plank flooring and custom accent walls. Each bedroom has a serene and peaceful feel- great for unwinding after a busy day of work or play. The 4th floor of the home has two additional sleeping areas and a half bathroom; this is not counted in overall square footage due to ceiling height. The basement level of the home is fully equipped to entertain with space for watching TV or enjoying family game night. Laundry room is located on this level as well. Other upgrades include, but aren't limited to, stained deck and wood exterior, new fencing and landscaping and new gutters- a full ll list of improvements is available. Home also conveys with a large additional lot flat lot that can be built on if desired. Home is sold fully furnished minus a few small exceptions. This is the one you have been waiting for! Come see today!
Zillow last checked: 8 hours ago
Listing updated: May 02, 2025 at 11:12am
Listed by:
Sarah Berry (828)406-6185,
Keller Williams High Country
Bought with:
NONMLS MEMBER, 800273
NONMLS
Source: High Country AOR,MLS#: 254407 Originating MLS: High Country Association of Realtors Inc.
Originating MLS: High Country Association of Realtors Inc.
Facts & features
Interior
Bedrooms & bathrooms
- Bedrooms: 3
- Bathrooms: 3
- Full bathrooms: 2
- 1/2 bathrooms: 1
Heating
- Electric, Forced Air, Fireplace(s), Gas, Wood
Cooling
- Central Air, Electric, Zoned
Appliances
- Included: Convection Oven, Dryer, Dishwasher, Electric Cooktop, Electric Water Heater, Microwave Hood Fan, Microwave, Refrigerator, Washer
- Laundry: Washer Hookup, Dryer Hookup, In Basement
Features
- Wet Bar, Furnished
- Basement: Crawl Space,Full,Finished
- Number of fireplaces: 1
- Fireplace features: One, Gas, Vented, Propane
- Furnished: Yes
Interior area
- Total structure area: 1,915
- Total interior livable area: 1,915 sqft
- Finished area above ground: 1,438
- Finished area below ground: 477
Property
Parking
- Parking features: Concrete, Driveway, Gravel, Private
- Has uncovered spaces: Yes
Features
- Stories: 4
- Patio & porch: Open, Wrap Around
- Exterior features: Gravel Driveway
- Fencing: Perimeter
Lot
- Size: 0.67 Acres
Details
- Parcel number: 2819185745000
Construction
Type & style
- Home type: SingleFamily
- Architectural style: A-Frame,Chalet/Alpine,Cottage,Mountain
- Property subtype: Single Family Residence
Materials
- Cedar, Stone, Stucco, Wood Frame
- Foundation: Basement
- Roof: Metal
Condition
- Year built: 1974
Utilities & green energy
- Sewer: Private Sewer, Septic Permit 3 Bedroom, Shared Septic
- Water: Other, See Remarks, Shared Well
- Utilities for property: High Speed Internet Available
Community & neighborhood
Security
- Security features: Radon Mitigation System
Community
- Community features: Long Term Rental Allowed, Short Term Rental Allowed
Location
- Region: Boone
- Subdivision: None
Other
Other facts
- Listing terms: Cash,Conventional,New Loan
- Road surface type: Paved
Price history
| Date | Event | Price |
|---|---|---|
| 5/2/2025 | Sold | $875,000-1.6%$457/sqft |
Source: | ||
| 3/30/2025 | Contingent | $889,000$464/sqft |
Source: | ||
| 3/28/2025 | Listed for sale | $889,000+27.2%$464/sqft |
Source: | ||
| 7/20/2023 | Sold | $699,000$365/sqft |
Source: | ||
| 6/19/2023 | Pending sale | $699,000$365/sqft |
Source: | ||
Public tax history
| Year | Property taxes | Tax assessment |
|---|---|---|
| 2024 | $1,380 | $337,900 |
| 2023 | $1,380 +1.7% | $337,900 |
| 2022 | $1,357 +6.1% | $337,900 +30.5% |
Find assessor info on the county website
Neighborhood: 28607
Nearby schools
GreatSchools rating
- 8/10Hardin Park ElementaryGrades: PK-8Distance: 2.3 mi
- 8/10Watauga HighGrades: 9-12Distance: 2.2 mi
Schools provided by the listing agent
- Elementary: Hardin Park
- High: Watauga
Source: High Country AOR. This data may not be complete. We recommend contacting the local school district to confirm school assignments for this home.
Get pre-qualified for a loan
At Zillow Home Loans, we can pre-qualify you in as little as 5 minutes with no impact to your credit score.An equal housing lender. NMLS #10287.


