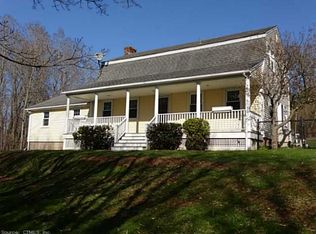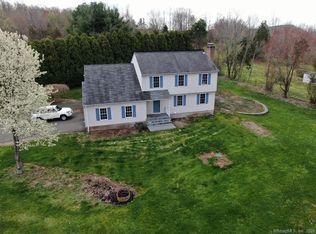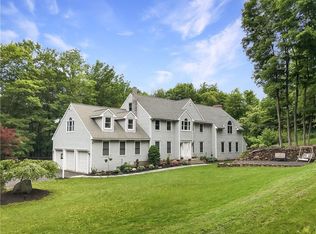For more information please call listing agent Debbie Huscher 860-918-4580. It's Called Living! Of course, we have all the must-have features: 4 bedrooms, 2 1/2 baths, granite, 2 car garage (and a great price). Indoor and outdoors, this home has so much to offer any home buyer. You'll marvel at the feeling of light and spaciousness of the free-flowing floor plan. You'll love the gleaming hardwood floors throughout the first floor, a dreamy kitchen that makes cooking a pleasure and a vast family room where everyone can "live a little." And you'll be counting the days to warmer weather to indulge in your outside features like sipping lemonade on your front porch, al fresco dining on your covered deck or splashing in your heated gunite pool with spa. Also offers an excellent commuter location - city close, country fresh!
This property is off market, which means it's not currently listed for sale or rent on Zillow. This may be different from what's available on other websites or public sources.



