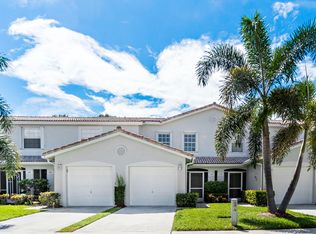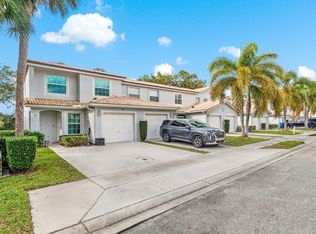Desirable 2 bedroom & 2.5 bath townhome with a one car attached garage in the heart of Jupiter. Timberwalk is a gated community close to all that the Palm Beaches has to offer! This home offers peace of mind with hurricane impact windows and doors. Newly painted flat ceiling, new light fixtures, plantation shutters and tile through-out the downstairs. The kitchen has white cabinets with top of the line stainless appliances and lots a cabinet storage. Breakfast bar with look-through to family room with sliders that lead out to newly screened patio where you can enjoy the preserve view while you BBQ.
This property is off market, which means it's not currently listed for sale or rent on Zillow. This may be different from what's available on other websites or public sources.

