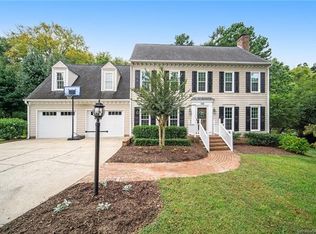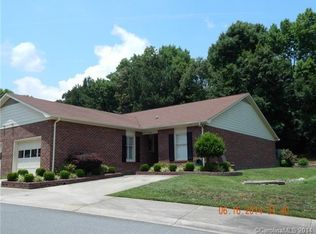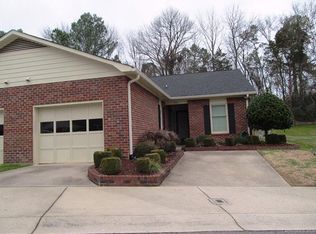Closed
$575,000
146 Tetbury Ave NE, Concord, NC 28025
3beds
2,926sqft
Single Family Residence
Built in 1988
0.33 Acres Lot
$611,000 Zestimate®
$197/sqft
$2,200 Estimated rent
Home value
$611,000
$580,000 - $642,000
$2,200/mo
Zestimate® history
Loading...
Owner options
Explore your selling options
What's special
This conveniently located, custom designed ranch is a must see! Freshly painted thru-out-even the garage! New carpet thru-out. Built for entertaining w/oversized great room, dining room & inviting Sunroom overlooking private backyard w/inground pool & gazebo. Enter thru the leaded glass door w/sidelights on the covered front porch. Elegant dining room has built-in shell niches for displaying china & crystal. Great room w/fireplace & built-ins. The adjoining Sunroom has wet bar, built-ins, skylights & vaulted ceiling-perfect place to enjoy the view in backyard. Spacious primary suite has sitting area w/custom closets, pocket door & large bath w/skylight. Split bedroom plan allows privacy. Kitchen is elongated galley style w/lots of counter space, fold-out pantry & adjoining breakfast room overlooking front yard. Staircase in garage leads to large unfinished attic w/shelving & cedar closet. Additional sq footage includes full bath(heated) off deck, pool storage & all porches & decking.
Zillow last checked: 8 hours ago
Listing updated: August 08, 2023 at 07:34am
Listing Provided by:
Debbie Little debbie.e.little@gmail.com,
Craven & Company Realtors
Bought with:
Wisdom Stikeleather
Southern Homes of the Carolinas, Inc
Source: Canopy MLS as distributed by MLS GRID,MLS#: 4043677
Facts & features
Interior
Bedrooms & bathrooms
- Bedrooms: 3
- Bathrooms: 3
- Full bathrooms: 3
- Main level bedrooms: 3
Primary bedroom
- Level: Main
Bedroom s
- Level: Main
Bathroom full
- Level: Main
Breakfast
- Level: Main
Dining room
- Level: Main
Great room
- Level: Main
Kitchen
- Level: Main
Laundry
- Level: Main
Sunroom
- Features: Ceiling Fan(s)
- Level: Main
Heating
- Forced Air, Natural Gas
Cooling
- Ceiling Fan(s), Central Air
Appliances
- Included: Dishwasher, Disposal, Electric Cooktop, Electric Oven, Microwave
- Laundry: Electric Dryer Hookup, Laundry Room, Main Level
Features
- Built-in Features, Open Floorplan, Pantry, Tray Ceiling(s)(s), Vaulted Ceiling(s)(s), Walk-In Closet(s), Wet Bar, Whirlpool
- Flooring: Carpet, Vinyl, Wood
- Windows: Insulated Windows
- Has basement: No
- Attic: Permanent Stairs,Walk-In
- Fireplace features: Gas Log, Great Room
Interior area
- Total structure area: 2,926
- Total interior livable area: 2,926 sqft
- Finished area above ground: 2,926
- Finished area below ground: 0
Property
Parking
- Total spaces: 2
- Parking features: Circular Driveway, Attached Garage, Garage Door Opener, Garage Faces Front, Garage on Main Level
- Attached garage spaces: 2
- Has uncovered spaces: Yes
Accessibility
- Accessibility features: No Interior Steps
Features
- Levels: One
- Stories: 1
- Patio & porch: Deck, Front Porch
- Exterior features: In-Ground Irrigation
- Has private pool: Yes
- Pool features: In Ground
- Fencing: Back Yard
Lot
- Size: 0.33 Acres
- Dimensions: 100' x 147'
- Features: Level, Wooded
Details
- Additional structures: Gazebo
- Parcel number: 5621646854000
- Zoning: RM-1
- Special conditions: Standard
Construction
Type & style
- Home type: SingleFamily
- Architectural style: Traditional
- Property subtype: Single Family Residence
Materials
- Brick Full, Vinyl
- Foundation: Crawl Space
- Roof: Shingle
Condition
- New construction: No
- Year built: 1988
Utilities & green energy
- Sewer: Public Sewer
- Water: City
- Utilities for property: Cable Available, Electricity Connected
Community & neighborhood
Location
- Region: Concord
- Subdivision: Charter Oaks
Other
Other facts
- Listing terms: Cash,Conventional
- Road surface type: Concrete, Paved
Price history
| Date | Event | Price |
|---|---|---|
| 8/4/2023 | Sold | $575,000+4.5%$197/sqft |
Source: | ||
| 6/28/2023 | Listed for sale | $550,000+10%$188/sqft |
Source: | ||
| 6/25/2021 | Sold | $500,000$171/sqft |
Source: | ||
Public tax history
| Year | Property taxes | Tax assessment |
|---|---|---|
| 2024 | $5,634 +19.3% | $565,690 +46.1% |
| 2023 | $4,724 -0.6% | $387,190 -0.6% |
| 2022 | $4,750 +30.9% | $389,380 +30.9% |
Find assessor info on the county website
Neighborhood: 28025
Nearby schools
GreatSchools rating
- 6/10Beverly Hills ElementaryGrades: K-5Distance: 0.4 mi
- 2/10Concord MiddleGrades: 6-8Distance: 2.1 mi
- 5/10Concord HighGrades: 9-12Distance: 0.6 mi
Schools provided by the listing agent
- Elementary: Beverly Hills
- Middle: Concord
- High: Concord
Source: Canopy MLS as distributed by MLS GRID. This data may not be complete. We recommend contacting the local school district to confirm school assignments for this home.
Get a cash offer in 3 minutes
Find out how much your home could sell for in as little as 3 minutes with a no-obligation cash offer.
Estimated market value
$611,000
Get a cash offer in 3 minutes
Find out how much your home could sell for in as little as 3 minutes with a no-obligation cash offer.
Estimated market value
$611,000


