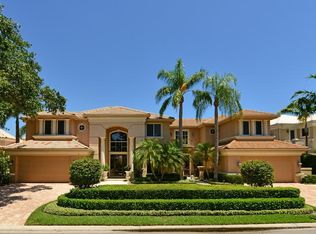Sold for $3,250,000 on 05/08/24
$3,250,000
146 Terrapin Trail, Jupiter, FL 33458
3beds
3,728sqft
Single Family Residence
Built in 2002
0.27 Acres Lot
$3,231,500 Zestimate®
$872/sqft
$8,044 Estimated rent
Home value
$3,231,500
$2.88M - $3.65M
$8,044/mo
Zestimate® history
Loading...
Owner options
Explore your selling options
What's special
Live the exquisite Loxahatchee Club lifestyle in this gorgeous custom built home located on one of the best homesites in The Club. This home sits on a prime quarter plus acre lakefront lot with beautiful views of the 17th hole. Custom double door entry opens to a formal living and dining room with free standing, see through fireplace and walls of windows with expansive views. The adjoining kitchen and family room is the heart of the home with an abundance of custom cabinetry, granite countertops, sparkling stainless steel appliances and custom built in family space with a bar area and refrigeration - truly a space to enjoy grand family gatherings. The primary suite boasts two large walk in closets, a spa-like bath with dual sinks and separate tub and shower. A private office with custom cabinetry is the perfect place for at home work. For the ultimate in privacy, two guest suites are located on the opposite side of the house. Live the Florida likestyle outdoors in your custom pool and spa, covered and screened sun room with summer kitchen and great views. A full pool bath, large laundry room, and oversized garages for two cars plus a a golf cart complete this Loxahatchee Club home.
Zillow last checked: 8 hours ago
Listing updated: September 04, 2024 at 09:00am
Listed by:
Diane Gray 561-262-6400,
NV Realty Group, LLC,
John Holland 561-252-0232,
NV Realty Group, LLC
Bought with:
Robert L Floyd
Village Realty Group LLC
Source: BeachesMLS,MLS#: RX-10934075 Originating MLS: Beaches MLS
Originating MLS: Beaches MLS
Facts & features
Interior
Bedrooms & bathrooms
- Bedrooms: 3
- Bathrooms: 4
- Full bathrooms: 4
Primary bedroom
- Level: M
- Area: 252
- Dimensions: 18 x 14
Bedroom 2
- Level: M
- Area: 132
- Dimensions: 12 x 11
Bedroom 3
- Level: U
- Area: 132
- Dimensions: 12 x 11
Family room
- Level: M
- Area: 361
- Dimensions: 19 x 19
Kitchen
- Level: M
- Area: 304
- Dimensions: 19 x 16
Living room
- Level: M
- Area: 420
- Dimensions: 20 x 21
Heating
- Central, Electric, Fireplace(s)
Cooling
- Central Air, Electric
Appliances
- Included: Dishwasher, Disposal, Ice Maker, Microwave, Refrigerator, Electric Water Heater
- Laundry: Inside
Features
- Closet Cabinets, Entrance Foyer, Kitchen Island, Pantry, Roman Tub, Split Bedroom, Volume Ceiling, Walk-In Closet(s), Central Vacuum
- Flooring: Marble, Other, Wood
- Windows: Electric Shutters, Impact Glass, Storm Shutters, Impact Glass (Partial), Skylight(s)
- Has fireplace: Yes
Interior area
- Total structure area: 5,277
- Total interior livable area: 3,728 sqft
Property
Parking
- Total spaces: 2.5
- Parking features: 2+ Spaces, Garage - Attached, Auto Garage Open
- Attached garage spaces: 2.5
Features
- Stories: 1
- Patio & porch: Covered Patio, Open Patio, Open Porch, Screened Patio
- Exterior features: Auto Sprinkler, Built-in Barbecue, Custom Lighting, Outdoor Kitchen
- Has private pool: Yes
- Pool features: Heated, In Ground, Pool/Spa Combo, Community
- Has spa: Yes
- Spa features: Community, Spa
- Has view: Yes
- View description: Golf Course, Lake, Pool
- Has water view: Yes
- Water view: Lake
- Waterfront features: Lake Front
Lot
- Size: 0.27 Acres
- Features: 1/4 to 1/2 Acre, On Golf Course
Details
- Additional structures: Cabana
- Parcel number: 30424111020000571
- Zoning: R2(cit
Construction
Type & style
- Home type: SingleFamily
- Architectural style: Traditional
- Property subtype: Single Family Residence
Materials
- CBS, Concrete
- Roof: Concrete
Condition
- Resale
- New construction: No
- Year built: 2002
Utilities & green energy
- Sewer: Public Sewer
- Water: Public
- Utilities for property: Cable Connected, Electricity Connected
Community & neighborhood
Security
- Security features: Burglar Alarm, Gated with Guard, Security Patrol, Smoke Detector(s)
Community
- Community features: Bike - Jog, Bocce Ball, Business Center, Cafe/Restaurant, Clubhouse, Fitness Center, Golf, Park, Playground, Putting Green, Sauna, Sidewalks, Street Lights, Tennis Court(s), Club Membership Req, Gated
Location
- Region: Jupiter
- Subdivision: Loxahatchee Club At Maplewood 1 Ph 2
HOA & financial
HOA
- Has HOA: Yes
- HOA fee: $745 monthly
- Services included: Cable TV, Common Areas, Recrtnal Facility, Security, Trash
Other fees
- Application fee: $0
- Membership fee: $350,000
Other financial information
- Additional fee information: Membership Fee: 350000
Other
Other facts
- Listing terms: Cash,Conventional
Price history
| Date | Event | Price |
|---|---|---|
| 5/8/2024 | Sold | $3,250,000-13.3%$872/sqft |
Source: | ||
| 4/5/2024 | Pending sale | $3,750,000$1,006/sqft |
Source: | ||
| 2/19/2024 | Price change | $3,750,000-6.2%$1,006/sqft |
Source: | ||
| 11/7/2023 | Listed for sale | $3,999,000+691.9%$1,073/sqft |
Source: | ||
| 3/20/2001 | Sold | $505,000+225.8%$135/sqft |
Source: Public Record | ||
Public tax history
| Year | Property taxes | Tax assessment |
|---|---|---|
| 2024 | $33,173 +0.7% | $1,738,235 +10% |
| 2023 | $32,944 +16.7% | $1,580,214 +10% |
| 2022 | $28,240 +15.5% | $1,436,558 +10% |
Find assessor info on the county website
Neighborhood: Loxahatchee Club
Nearby schools
GreatSchools rating
- 7/10Jerry Thomas Elementary SchoolGrades: PK-5Distance: 0.6 mi
- 8/10Independence Middle SchoolGrades: 6-8Distance: 1.5 mi
- 7/10Jupiter High SchoolGrades: 9-12Distance: 2.3 mi
Get a cash offer in 3 minutes
Find out how much your home could sell for in as little as 3 minutes with a no-obligation cash offer.
Estimated market value
$3,231,500
Get a cash offer in 3 minutes
Find out how much your home could sell for in as little as 3 minutes with a no-obligation cash offer.
Estimated market value
$3,231,500

