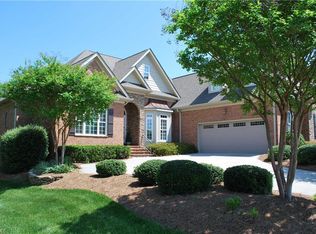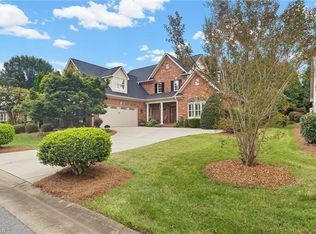Sold for $720,000
$720,000
146 Sycamore Ridge Dr, Bermuda Run, NC 27006
3beds
3,170sqft
Stick/Site Built, Residential, Single Family Residence
Built in 2003
0.26 Acres Lot
$773,200 Zestimate®
$--/sqft
$2,984 Estimated rent
Home value
$773,200
Estimated sales range
Not available
$2,984/mo
Zestimate® history
Loading...
Owner options
Explore your selling options
What's special
Beyond fabulous home in Bermuda Run West! Beautifully maintained & updated-lovely HW flrs & detailed moldings-warm & inviting entry leads to spacious DR with coffered ceiling-vaulted ceiling, built ins & gas log FP in expansive LR-gorgeous kit with custom cabinetry, solid surface countertops, subway tile, cabinet lighting, pantry, SS appl, bfast bar & butlers pantry including sink & wine rack-oversized bfast/keeping rm-split bdrm design-large primary suite features detailed tray ceiling with cove lighting-luxury primary bath offers oversized jetted tub, sep sh, dbl vanities and an amazing walk in closet with tons of shelving-huge walk thru laundry rm with utility sink & closet-UL features lg bonus rm, full bath & sep office/craft space with abundant shelving & huge closet-screened porch opens to pavered patio & overlooks the golf course-fenced yard-beautifully landscaped-encapsulated crawl sp-new LVP flring UL-recent water heater & window screens-don't miss this gorgeous home! HSA warr
Zillow last checked: 8 hours ago
Listing updated: June 14, 2024 at 07:18am
Listed by:
Susan Carter 336-785-5762,
Berkshire Hathaway HomeServices Carolinas Realty
Bought with:
Lesa Dowell, 319033
Hillsdale Real Estate Group
Source: Triad MLS,MLS#: 1142314 Originating MLS: Winston-Salem
Originating MLS: Winston-Salem
Facts & features
Interior
Bedrooms & bathrooms
- Bedrooms: 3
- Bathrooms: 4
- Full bathrooms: 3
- 1/2 bathrooms: 1
- Main level bathrooms: 3
Primary bedroom
- Level: Main
- Dimensions: 15.67 x 14.83
Bedroom 2
- Level: Main
- Dimensions: 12.08 x 12
Bedroom 3
- Level: Main
- Dimensions: 12.08 x 12
Bonus room
- Level: Second
- Dimensions: 25.33 x 11.92
Breakfast
- Level: Main
- Dimensions: 14.92 x 12.67
Dining room
- Level: Main
- Dimensions: 13.58 x 12.08
Kitchen
- Level: Main
- Dimensions: 14.92 x 13
Laundry
- Level: Main
- Dimensions: 13.58 x 6.5
Living room
- Level: Main
- Dimensions: 17.92 x 15
Office
- Level: Second
- Dimensions: 13.92 x 11.75
Heating
- Forced Air, Natural Gas
Cooling
- Central Air
Appliances
- Included: Microwave, Built-In Range, Dishwasher, Disposal, Gas Water Heater
- Laundry: Dryer Connection, Main Level, Washer Hookup
Features
- Built-in Features, Ceiling Fan(s), Pantry, Separate Shower, Solid Surface Counter, Vaulted Ceiling(s)
- Flooring: Carpet, Tile, Vinyl, Wood
- Doors: Arched Doorways
- Windows: Insulated Windows
- Basement: Crawl Space
- Attic: Walk-In
- Number of fireplaces: 1
- Fireplace features: Gas Log, Living Room
Interior area
- Total structure area: 3,170
- Total interior livable area: 3,170 sqft
- Finished area above ground: 3,170
Property
Parking
- Total spaces: 2
- Parking features: Garage, Driveway, Garage Door Opener, Attached
- Attached garage spaces: 2
- Has uncovered spaces: Yes
Features
- Levels: One
- Stories: 1
- Patio & porch: Porch
- Exterior features: Sprinkler System
- Pool features: Community
- Fencing: Fenced
Lot
- Size: 0.26 Acres
- Features: On Golf Course
Details
- Parcel number: E9150B0039
- Zoning: R12S
- Special conditions: Owner Sale
- Other equipment: Irrigation Equipment
Construction
Type & style
- Home type: SingleFamily
- Architectural style: Traditional
- Property subtype: Stick/Site Built, Residential, Single Family Residence
Materials
- Brick
Condition
- Year built: 2003
Utilities & green energy
- Sewer: Public Sewer
- Water: Public
Community & neighborhood
Location
- Region: Bermuda Run
- Subdivision: Bermuda Run West
HOA & financial
HOA
- Has HOA: Yes
- HOA fee: $2,400 annually
Other
Other facts
- Listing agreement: Exclusive Right To Sell
Price history
| Date | Event | Price |
|---|---|---|
| 6/13/2024 | Sold | $720,000-0.7% |
Source: | ||
| 5/18/2024 | Pending sale | $724,900 |
Source: | ||
| 5/13/2024 | Listed for sale | $724,900+45.1% |
Source: | ||
| 3/30/2007 | Sold | $499,500 |
Source: | ||
Public tax history
| Year | Property taxes | Tax assessment |
|---|---|---|
| 2025 | $6,524 +49.7% | $679,510 +65.4% |
| 2024 | $4,358 | $410,740 |
| 2023 | $4,358 +2% | $410,740 |
Find assessor info on the county website
Neighborhood: Bermuda Run
Nearby schools
GreatSchools rating
- 9/10Shady Grove ElementaryGrades: PK-5Distance: 3.6 mi
- 10/10William Ellis MiddleGrades: 6-8Distance: 4.9 mi
- 4/10Davie County HighGrades: 9-12Distance: 5.5 mi
Get a cash offer in 3 minutes
Find out how much your home could sell for in as little as 3 minutes with a no-obligation cash offer.
Estimated market value$773,200
Get a cash offer in 3 minutes
Find out how much your home could sell for in as little as 3 minutes with a no-obligation cash offer.
Estimated market value
$773,200

