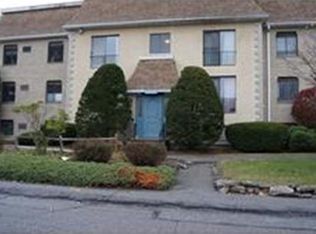Condo for Rent (Acton-Boxborough) Rent: $1395/month 146 Swanson Road, # 406 Boxborough, MA 01719. This UPDATED 2nd floor 2-bedroom 800 sq. ft. condo is ready for move in. Freshly painted throughout the unit. Newer kitchen floor, newer carpets. New Stainless Steel appliances. Nearby fitness center with pool (SwymFit). Great location, walking distance to Cisco, walking and jogging trails. Commuters dream - close to 495, Route 2, RT111 and Acton Train Station. An excellent Boxborough-Acton school district. Please Contact Chirag Patel @ 978.726.3772 or chirag.apm@gmail.com one month advance
This property is off market, which means it's not currently listed for sale or rent on Zillow. This may be different from what's available on other websites or public sources.
