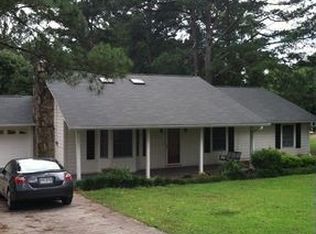Renovated rustic contemporary ranch with stone & swan cedar siding inside and out sitting on a serene 2.5 acre tract. Ideal location for privacy but close to I-85, Tyrone, Fayetteville, Peachtree City, & Pine Wood Studios. Large tiled country kitchen with substantial cabinetry for storage and a breakfast bar. Kitchen opens to keeping room with tile floors, cedar paneled walls & ceiling with sizable windows. Great room features vaulted sawn cedar ceiling and accent wall. Master with private bath. This home also has a sizable entertainment area for adults and children alike. Pole barn with paved floor for RV or boat parking easily converted for equestrian use. Mechanics dream four (4) car garage.
This property is off market, which means it's not currently listed for sale or rent on Zillow. This may be different from what's available on other websites or public sources.
