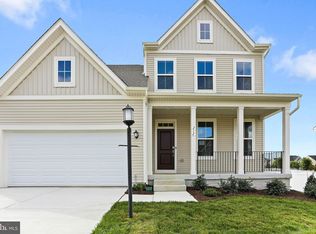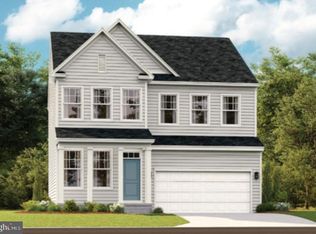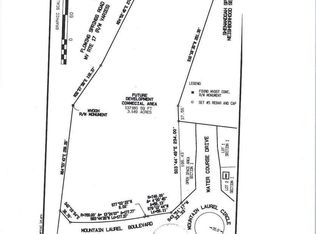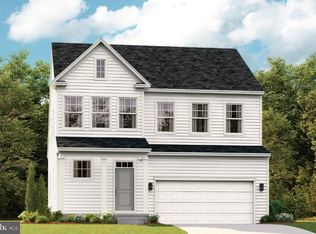Sold for $440,000
$440,000
146 Swan Field Ave, Ranson, WV 25438
5beds
3,132sqft
Single Family Residence
Built in 2023
5,550 Square Feet Lot
$466,600 Zestimate®
$140/sqft
$2,981 Estimated rent
Home value
$466,600
$443,000 - $490,000
$2,981/mo
Zestimate® history
Loading...
Owner options
Explore your selling options
What's special
Welcome to the primrose home at Shenandoah Springs, due for completion in October 2023. Offering an unmatched blend of elegance and comfort, this home exudes curb appeal from the charming covered front porch and 2 car garage, providing ample parking and storage. Boasting over 3,100 of finished square feet, this home's design caters to modern living. The gourmet kitchen stands as the home's centerpiece, equipped with table space, a kitchen island, and a walk-in pantry, perfect for culinary enthusiasts and entertainers alike. The main level's 9 foot ceilings create a sense of spaciousness and airiness, with a flexible room that you can customize as an office, den, or formal dining room. The adjacent great room offers a generous space for relaxation and family gatherings. Moving upstairs, you'll find a conveniently located laundry room with 9 foot ceilings and 3 guest bedrooms, each with walk-in closets. The primary bedroom is a luxurious retreat featuring two walk-in closets. In the basement, 9 foot ceilings continue to maintain the sense of spaciousness. Here, you'll find a versatile finished rec room, ideal for a home theater, game room, or gym. A full bathroom and an outside exit to the backyard provide added convenience and accessibility. The Primrose home at Shenandoah Springs is a testament to our commitment to delivering homes that marry luxury and comfort. With a well-thought-out layout, high-quality finishes, and meticulous attention to detail, it is a brilliant masterpiece awaiting its first owners. Contact us today to explore this exquisite offering and make your first step towards an elevated living experience.
Zillow last checked: 8 hours ago
Listing updated: September 29, 2023 at 03:34pm
Listed by:
Joleen Haymaker 540-336-8551,
RE/MAX 1st Realty
Bought with:
Butch Cazin, WV0015220
Long & Foster Real Estate, Inc.
Source: Bright MLS,MLS#: WVJF2008770
Facts & features
Interior
Bedrooms & bathrooms
- Bedrooms: 5
- Bathrooms: 4
- Full bathrooms: 3
- 1/2 bathrooms: 1
- Main level bathrooms: 1
Basement
- Area: 770
Heating
- Heat Pump, Programmable Thermostat, Electric
Cooling
- Central Air, Programmable Thermostat, Electric
Appliances
- Included: Cooktop, Dishwasher, Disposal, Ice Maker, Refrigerator, Stainless Steel Appliance(s), Double Oven, Electric Water Heater
- Laundry: Hookup, Washer/Dryer Hookups Only
Features
- Breakfast Area, Crown Molding, Family Room Off Kitchen, Open Floorplan, Eat-in Kitchen, Kitchen - Gourmet, Kitchen Island, Kitchen - Table Space, Primary Bath(s), Bathroom - Stall Shower, Walk-In Closet(s), 9'+ Ceilings
- Flooring: Carpet, Ceramic Tile, Luxury Vinyl
- Windows: Double Pane Windows, Low Emissivity Windows, Screens
- Basement: Full,Partially Finished,Concrete,Rear Entrance,Sump Pump,Walk-Out Access
- Has fireplace: No
Interior area
- Total structure area: 3,132
- Total interior livable area: 3,132 sqft
- Finished area above ground: 2,362
- Finished area below ground: 770
Property
Parking
- Total spaces: 2
- Parking features: Garage Faces Front, Garage Door Opener, Concrete, Attached, Driveway, On Street
- Attached garage spaces: 2
- Has uncovered spaces: Yes
Accessibility
- Accessibility features: None
Features
- Levels: Three
- Stories: 3
- Exterior features: Lighting, Sidewalks, Street Lights
- Pool features: Community
Lot
- Size: 5,550 sqft
- Features: Rear Yard
Details
- Additional structures: Above Grade, Below Grade
- Parcel number: NO TAX RECORD
- Zoning: RESIDENTIAL
- Special conditions: Standard
Construction
Type & style
- Home type: SingleFamily
- Architectural style: Colonial
- Property subtype: Single Family Residence
Materials
- Batts Insulation, Frame, Vinyl Siding
- Foundation: Concrete Perimeter
- Roof: Asphalt
Condition
- Excellent
- New construction: Yes
- Year built: 2023
Details
- Builder model: Primrose
- Builder name: Lennar Homes
Utilities & green energy
- Electric: 200+ Amp Service
- Sewer: Public Sewer
- Water: Public
- Utilities for property: Cable Available, Electricity Available, Underground Utilities, Water Available, Broadband, Cable
Community & neighborhood
Security
- Security features: Carbon Monoxide Detector(s), Smoke Detector(s)
Location
- Region: Ranson
- Subdivision: Shenandoah Springs
HOA & financial
HOA
- Has HOA: Yes
- HOA fee: $40 monthly
Other
Other facts
- Listing agreement: Exclusive Right To Sell
- Listing terms: Cash,Conventional,FHA,USDA Loan,VA Loan
- Ownership: Fee Simple
- Road surface type: Black Top
Price history
| Date | Event | Price |
|---|---|---|
| 9/28/2023 | Sold | $440,000-3.2%$140/sqft |
Source: | ||
| 8/14/2023 | Contingent | $454,540$145/sqft |
Source: | ||
| 8/4/2023 | Listed for sale | $454,540$145/sqft |
Source: | ||
Public tax history
| Year | Property taxes | Tax assessment |
|---|---|---|
| 2025 | $3,525 +61.2% | $251,800 +63.6% |
| 2024 | $2,186 | $153,900 |
Find assessor info on the county website
Neighborhood: 25438
Nearby schools
GreatSchools rating
- 4/10T A Lowery Elementary SchoolGrades: PK-5Distance: 3.6 mi
- 7/10Wildwood Middle SchoolGrades: 6-8Distance: 3.5 mi
- 7/10Jefferson High SchoolGrades: 9-12Distance: 3.2 mi
Schools provided by the listing agent
- Elementary: Ranson
- Middle: Charles Town
- High: Jefferson
- District: Jefferson County Schools
Source: Bright MLS. This data may not be complete. We recommend contacting the local school district to confirm school assignments for this home.
Get a cash offer in 3 minutes
Find out how much your home could sell for in as little as 3 minutes with a no-obligation cash offer.
Estimated market value$466,600
Get a cash offer in 3 minutes
Find out how much your home could sell for in as little as 3 minutes with a no-obligation cash offer.
Estimated market value
$466,600



