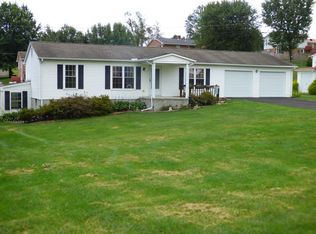Sold for $263,000 on 08/22/25
$263,000
146 Sunset View Rd, Rural Retreat, VA 24368
4beds
2,032sqft
Detached
Built in 1990
0.35 Acres Lot
$270,700 Zestimate®
$129/sqft
$2,616 Estimated rent
Home value
$270,700
$257,000 - $284,000
$2,616/mo
Zestimate® history
Loading...
Owner options
Explore your selling options
What's special
This neatly maintained 4-bedroom, 2-bath brick ranch is move-in ready and full of thoughtful updates! Energy efficiency and comfort take center stage with a high-efficiency wood-burning stove installed in 2016, a tankless water heater, and a Trane VFD heat pump (just 3 years old) with a smart thermostat. Other updates include new carpet, luxury vinyl flooring, updated vanities and toilets, newer interior paint, and a gas range connected to metered natural gas lines. You'll love the spacious laundry area just off the basement garage, complete with a deep sink, front-load washer and dryer, and an adjacent large storage space with built-in racks and shelving—perfect for staying organized. Outside, enjoy a fenced backyard with a new deck, custom-built storage building, and a garden area with elderberry trees. The property offers excellent parking with two driveways, one to the main level and another to the drive-under garage.
Zillow last checked: 8 hours ago
Listing updated: August 22, 2025 at 05:08pm
Listed by:
Pamela Montgomery 276-223-8719,
Berkshire Hathaway Home Services Mountain Sky Properties-Wythev
Bought with:
Non-MLS Non-MLS
Non-MLS Office
Source: New River Valley AOR,MLS#: 424743
Facts & features
Interior
Bedrooms & bathrooms
- Bedrooms: 4
- Bathrooms: 2
- Full bathrooms: 2
- Main level bathrooms: 2
- Main level bedrooms: 3
Basement
- Area: 1344
Heating
- Baseboard-Electric, Electric, Natural Gas, HP w/gas backup, Oil, Wood Stove
Cooling
- Heat Pump
Appliances
- Included: Dishwasher, Dryer/Electric, Gas Range, Refrigerator, Washer, Gas Water Heater, Tankless Water Heater
- Laundry: In Basement, Electric Dryer Hookup, Washer Hookup
Features
- Built-in Features, Ceiling Fan(s), Exposed Beams, Storage, Walls-Drywall, Master Downstairs
- Doors: Storm Door(s)
- Windows: Insulated Windows
- Basement: Concrete,Full,Garage Door,Partially Finished
- Attic: Access Only
- Has fireplace: No
- Fireplace features: None
Interior area
- Total structure area: 3,040
- Total interior livable area: 2,032 sqft
- Finished area above ground: 1,696
- Finished area below ground: 336
Property
Parking
- Total spaces: 1
- Parking features: Single Under, Blacktop Driveway
- Attached garage spaces: 1
- Has uncovered spaces: Yes
Features
- Levels: One
- Stories: 1
- Patio & porch: Deck, Porch
- Exterior features: Garden, Storage
- Fencing: Fenced
Lot
- Size: 0.35 Acres
- Features: Part Cleared
Details
- Parcel number: 05103300000034
Construction
Type & style
- Home type: SingleFamily
- Architectural style: Ranch
- Property subtype: Detached
Materials
- Block, Brick, Vinyl Siding
- Roof: Shingle
Condition
- Year built: 1990
Utilities & green energy
- Sewer: Public Sewer
- Water: Public
- Utilities for property: Cable Available
Community & neighborhood
Location
- Region: Rural Retreat
- Subdivision: None
HOA & financial
HOA
- Has HOA: No
Price history
| Date | Event | Price |
|---|---|---|
| 8/22/2025 | Sold | $263,000-4.4%$129/sqft |
Source: | ||
| 7/24/2025 | Pending sale | $275,000$135/sqft |
Source: | ||
| 7/17/2025 | Listed for sale | $275,000+99.3%$135/sqft |
Source: | ||
| 5/15/2015 | Sold | $138,000-4.8%$68/sqft |
Source: Public Record Report a problem | ||
| 3/25/2015 | Listed for sale | $144,900$71/sqft |
Source: Mountain Sky Properties #50082 Report a problem | ||
Public tax history
| Year | Property taxes | Tax assessment |
|---|---|---|
| 2023 | $1,024 | $200,800 |
| 2022 | $1,024 +31.2% | $200,800 +38.9% |
| 2021 | $781 | $144,600 |
Find assessor info on the county website
Neighborhood: 24368
Nearby schools
GreatSchools rating
- 8/10Rural Retreat Elementary SchoolGrades: PK-5Distance: 1.1 mi
- 7/10Rural Retreat Middle SchoolGrades: 6-8Distance: 1.2 mi
- 9/10Rural Retreat High SchoolGrades: 9-12Distance: 1.2 mi
Schools provided by the listing agent
- Elementary: Rural Retreat
- Middle: Rural Retreat
- High: Rural Retreat
- District: Wythe County Public Schools
Source: New River Valley AOR. This data may not be complete. We recommend contacting the local school district to confirm school assignments for this home.

Get pre-qualified for a loan
At Zillow Home Loans, we can pre-qualify you in as little as 5 minutes with no impact to your credit score.An equal housing lender. NMLS #10287.
