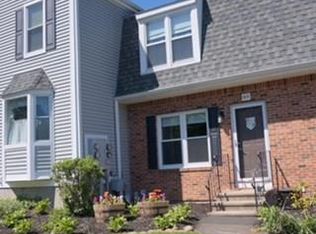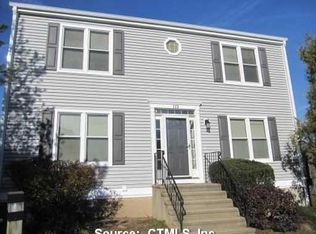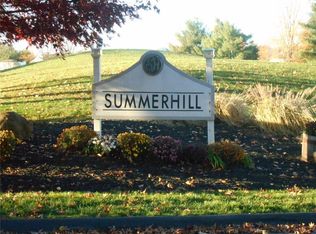Sold for $308,000
$308,000
146 Summerhill Road #146, Wallingford, CT 06492
2beds
1,584sqft
Condominium, Townhouse
Built in 1999
-- sqft lot
$361,000 Zestimate®
$194/sqft
$2,538 Estimated rent
Home value
$361,000
$343,000 - $383,000
$2,538/mo
Zestimate® history
Loading...
Owner options
Explore your selling options
What's special
Highest and best offers due April 28th at 2PM! So many updates in this immaculate townhouse located in The Preserve, a very desirable complex! Gorgeous corner unit that has been meticulously cared for by its original owners. Spacious living room and dining area with a cozy gas fireplace. A custom designed den area overlooks a private patio. Den opens up to a large kitchen with pantry and a garden-style window box over the kitchen sink, perfect for the plant enthusiast! Two nicely sized bedrooms each with a full bathroom and walk-in closet. Primary bedroom has vaulted ceiling, ceiling fan and double sinks in the primary bathroom. Washer and dryer conveniently located upstairs. First floor is wheelchair accessible. Central air conditioning. Patio overlooks a private and peaceful yard, the ideal spot to enjoy your morning cup of coffee. One car detached garage close to unit. Water heater - 2022, shower doors - 2023, refrigerator - 2022, 7-foot slider - 2021, front door - 2022. Save money with Wallingford Electric! Complex is located close to town, restaurants, major highways and schools.
Zillow last checked: 8 hours ago
Listing updated: June 14, 2023 at 08:51am
Listed by:
Stacey Deangelis 203-494-7068,
Calcagni Real Estate 203-272-1821
Bought with:
Pharoh Mathis, RES.0822329
ROVI Homes
Source: Smart MLS,MLS#: 170565048
Facts & features
Interior
Bedrooms & bathrooms
- Bedrooms: 2
- Bathrooms: 3
- Full bathrooms: 2
- 1/2 bathrooms: 1
Primary bedroom
- Features: Ceiling Fan(s), Full Bath, Vaulted Ceiling(s), Walk-In Closet(s), Wall/Wall Carpet
- Level: Upper
- Area: 198.75 Square Feet
- Dimensions: 12.5 x 15.9
Bedroom
- Features: Full Bath, Walk-In Closet(s), Wall/Wall Carpet
- Level: Upper
- Area: 187.36 Square Feet
- Dimensions: 12.4 x 15.11
Den
- Features: Sliders, Vinyl Floor
- Level: Main
- Area: 138.6 Square Feet
- Dimensions: 11 x 12.6
Kitchen
- Features: Pantry, Vinyl Floor
- Level: Main
- Area: 122.5 Square Feet
- Dimensions: 9.8 x 12.5
Living room
- Features: Combination Liv/Din Rm, Gas Log Fireplace, Wall/Wall Carpet
- Level: Main
- Area: 293.18 Square Feet
- Dimensions: 13.7 x 21.4
Heating
- Forced Air, Gas In Street
Cooling
- Central Air
Appliances
- Included: Oven/Range, Microwave, Refrigerator, Dishwasher, Washer, Dryer, Electric Water Heater
- Laundry: Upper Level
Features
- Doors: Storm Door(s)
- Basement: None
- Attic: Pull Down Stairs
- Number of fireplaces: 1
Interior area
- Total structure area: 1,584
- Total interior livable area: 1,584 sqft
- Finished area above ground: 1,584
- Finished area below ground: 0
Property
Parking
- Total spaces: 1
- Parking features: Detached, Garage Door Opener
- Garage spaces: 1
Features
- Stories: 2
- Patio & porch: Patio
- Waterfront features: Waterfront
Lot
- Features: Level
Details
- Parcel number: 2318519
- Zoning: RES
Construction
Type & style
- Home type: Condo
- Architectural style: Townhouse
- Property subtype: Condominium, Townhouse
Materials
- Vinyl Siding
Condition
- New construction: No
- Year built: 1999
Utilities & green energy
- Sewer: Public Sewer
- Water: Public
- Utilities for property: Cable Available
Green energy
- Energy efficient items: Doors
Community & neighborhood
Community
- Community features: Golf
Location
- Region: Wallingford
HOA & financial
HOA
- Has HOA: Yes
- HOA fee: $305 monthly
- Amenities included: Management
- Services included: Maintenance Grounds, Snow Removal, Road Maintenance
Price history
| Date | Event | Price |
|---|---|---|
| 6/13/2023 | Sold | $308,000+10%$194/sqft |
Source: | ||
| 4/25/2023 | Listed for sale | $279,900$177/sqft |
Source: | ||
Public tax history
Tax history is unavailable.
Neighborhood: 06492
Nearby schools
GreatSchools rating
- NACook Hill SchoolGrades: PK-2Distance: 0.1 mi
- 5/10James H. Moran Middle SchoolGrades: 6-8Distance: 2.2 mi
- 6/10Mark T. Sheehan High SchoolGrades: 9-12Distance: 2.2 mi
Schools provided by the listing agent
- Elementary: Cook Hill
- High: Mark T. Sheehan
Source: Smart MLS. This data may not be complete. We recommend contacting the local school district to confirm school assignments for this home.
Get pre-qualified for a loan
At Zillow Home Loans, we can pre-qualify you in as little as 5 minutes with no impact to your credit score.An equal housing lender. NMLS #10287.
Sell for more on Zillow
Get a Zillow Showcase℠ listing at no additional cost and you could sell for .
$361,000
2% more+$7,220
With Zillow Showcase(estimated)$368,220


