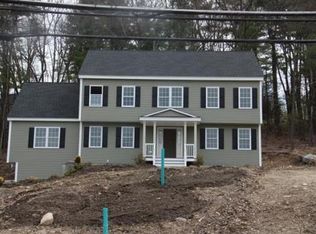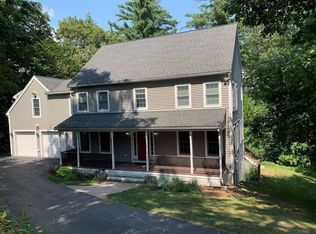An amazing home with flexible living space for various family needs ~ definitely not a cookie cutter home! Lovingly cared for by its owners of 17 years, its curb appeal provides just a hint of the meticulous attention to detail thruout the home.The front farmer's porch (4 yrs old) leads into the foyer with a cedar closet & step down to a very pretty fireplaced living room with front bay window. Step up to the generously sized formal dining room. The eat in kitchen features white cabinets, laminate flooring & double windows that overlook the very private backyard. The back hallway features a half-bath, laundry area & access to the backyard. There are 2 bedroom suites (Master suite with 3/4 bath & 2nd suite with a pocket door to the main family bath~ in-law potential!). You'll love the gleaming hardwood floors thru much of the main living level. The lower level offers a great family room with wet bar, a fireplace office & 3/4 bath. The 2 car garage has separate work space. Great backyard
This property is off market, which means it's not currently listed for sale or rent on Zillow. This may be different from what's available on other websites or public sources.

