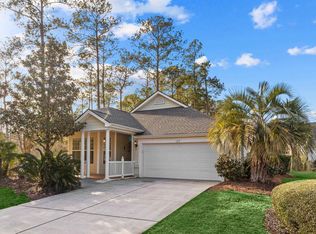Seasons is a Amenity Filled, 55+ Active Adult Gated Community @ Prince Creek! Popular " La Quinta Model" Immaculate Single Level 3BD/2.5BA Home with Large 9.5 X 34' Screened In Porch overlooks nature preserve in backyard ! Light, Bright & Open, This Stunning Home Includes: 11' Smooth Ceilings, Gourmet Kitchen w/Granite Countertops, 16" Tile Flooring, Stainless Appliances, Oversized Breakfast Bar & Large Pantry. Family Room Features: Built In Ceiling Speakers, Tray Ceiling & Crown Molding. Formal Dining Room w/Chair Rail Accent & Tray Ceiling. Gas Range, Heat Pump & Hot Water Heater! Well Designed Master Suite w/11' Ceilings, Tray Ceiling, His & Her Walk In Closet, Custom Tiled Shower & Separate Garden Tub. Enjoy Tranquil Evenings from Your Private, Over-Sized Screened In Porch! Seasons Offers: 30,000 Sq. Ft. Amenity Center that features everything for the active lifestyle including: Grand Club House, Indoor & Outdoor Pools, Fitness Center w/Full Time Lifestyle Director, Billiards Room, Ball Room, Outdoor Kitchen & Pool Deck, Card Room, Arts & Crafts Room, Tennis Courts, Shuffle Board & Bocci Ball +So Much More! The HOA Includes the Lawn Maintenance of Your Home, Phone, Cable TV, Internet, Trash Pick Up & Security! Great Location Near Hospital, Golf Course, Boating & Fishing, Restaurants, Entertainment & Shopping!! All Sq. Ft. Measurements are Approx. & Not Guaranteed. All Sq. Ft. Measurements to be Verified by the Buyer or Their Agent.
This property is off market, which means it's not currently listed for sale or rent on Zillow. This may be different from what's available on other websites or public sources.
