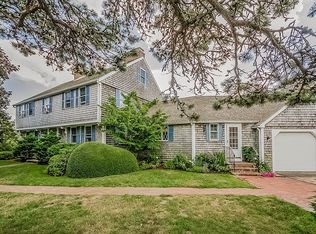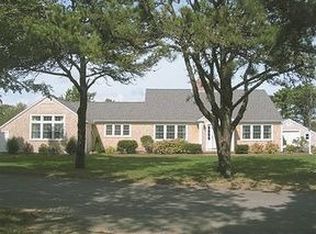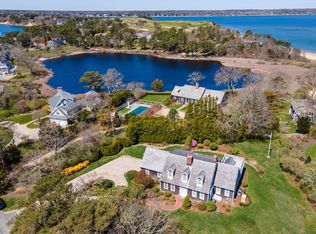Sold for $4,950,000
$4,950,000
146 Strong Island Road, North Chatham, MA 02650
3beds
4,142sqft
Single Family Residence
Built in 2023
0.73 Acres Lot
$5,106,900 Zestimate®
$1,195/sqft
$5,249 Estimated rent
Home value
$5,106,900
$4.60M - $5.72M
$5,249/mo
Zestimate® history
Loading...
Owner options
Explore your selling options
What's special
Modern elegance and unparalleled luxury encompass 146 Strong Island Road. Lavishly appointed details from floor to ceiling complement the water views. Wide plank flooring, custom high end cabinetry & built-ins, Thermador appliances, Quartz countertops, exquisite trim detail & coffered ceilings are a few of the details carefully selected to ensure a perfect blend of comfort and sophistication. Expansive open concept floor plan with well apportioned living and bedroom spaces. Each of the residence's three bedrooms are complete with their own spacious en suite bathroom and walk in closets. The cedar shingle siding and roofing, IPE decking, veneered walls & foundation, natural gas fire pit, and heated salt water gunite pool & spa with pebble finish complement the home's contemporary allure. Experience living within one of North Chatham's most coveted neighborhoods, with private association beaches on Pleasant Bay and Crows Pond, association dock, and ability to join waitlist for a mooring in the association's mooring field on Crow's Pond. New construction homes are few and far between in Chatham so seize your opportunity to capture this stunning triple gambrel.
Zillow last checked: 8 hours ago
Listing updated: October 18, 2024 at 09:22am
Listed by:
Dillan W Hoyt 508-641-9758,
Greer Real Estate, LLC
Bought with:
Christa Zevitas, 9536220
Berkshire Hathaway HomeServices Robert Paul Properties
Source: CCIMLS,MLS#: 22400597
Facts & features
Interior
Bedrooms & bathrooms
- Bedrooms: 3
- Bathrooms: 4
- Full bathrooms: 3
- 1/2 bathrooms: 1
- Main level bathrooms: 2
Primary bedroom
- Description: Flooring: Wood
- Features: Walk-In Closet(s), View, Recessed Lighting, HU Cable TV
- Level: First
- Area: 256
- Dimensions: 16 x 16
Bedroom 2
- Description: Countertop(s): Other,Flooring: Wood
- Features: Bedroom 2, View, Walk-In Closet(s), Built-in Features, Cathedral Ceiling(s), HU Cable TV, Office/Sitting Area, Private Full Bath, Recessed Lighting
- Level: Second
- Area: 165
- Dimensions: 11 x 15
Bedroom 3
- Description: Flooring: Wood
- Features: Bedroom 3, View, Walk-In Closet(s), Cathedral Ceiling(s), HU Cable TV, Private Full Bath, Recessed Lighting
- Level: Second
- Area: 266
- Dimensions: 19 x 14
Primary bathroom
- Features: Private Full Bath
Kitchen
- Description: Countertop(s): Quartz,Flooring: Wood,Stove(s): Gas
- Features: Kitchen, Shared Half Bath, Upgraded Cabinets, View, Beamed Ceilings, Kitchen Island, Pantry, Recessed Lighting
- Level: First
- Area: 390
- Dimensions: 15 x 26
Living room
- Description: Flooring: Wood,Door(s): Sliding
- Features: Recessed Lighting, Living Room, View, Beamed Ceilings, Built-in Features, Dining Area, HU Cable TV
- Level: First
- Area: 546
- Dimensions: 21 x 26
Heating
- Other
Cooling
- Central Air
Appliances
- Included: Washer, Refrigerator, Microwave, Dishwasher, Cooktop, Gas Water Heater
- Laundry: Laundry Room, Countertops, Built-Ins, Laundry Areas, First Floor
Features
- HU Cable TV, Recessed Lighting, Pantry
- Flooring: Wood, Tile
- Doors: Sliding Doors
- Basement: Crawl Space
- Number of fireplaces: 2
Interior area
- Total structure area: 4,142
- Total interior livable area: 4,142 sqft
Property
Parking
- Total spaces: 6
- Parking features: Garage - Attached, Open
- Attached garage spaces: 2
- Has uncovered spaces: Yes
Features
- Stories: 2
- Exterior features: Private Yard
- Has private pool: Yes
- Pool features: Gunite, Pool Sweep, In Ground, Heated
- Spa features: Heated
- Has view: Yes
- Has water view: Yes
- Water view: Bay/Harbor
- Waterfront features: Marsh
- Frontage length: 153.00
Lot
- Size: 0.73 Acres
- Dimensions: 135 x 200
- Features: Near Golf Course, Major Highway, East of Route 6
Details
- Parcel number: 13M42C45
- Zoning: R40
- Special conditions: None
Construction
Type & style
- Home type: SingleFamily
- Property subtype: Single Family Residence
Materials
- Shingle Siding
- Foundation: Concrete Perimeter, Poured
- Roof: Wood, Shingle
Condition
- New Construction
- New construction: Yes
- Year built: 2023
Utilities & green energy
- Sewer: Private Sewer, Innovative Alternative
Community & neighborhood
Location
- Region: North Chatham
- Subdivision: Eastward Point
HOA & financial
HOA
- Has HOA: Yes
- HOA fee: $250 annually
- Amenities included: Beach Access, Boat Dock
Other
Other facts
- Listing terms: Cash
- Road surface type: Paved
Price history
| Date | Event | Price |
|---|---|---|
| 10/18/2024 | Sold | $4,950,000-9.9%$1,195/sqft |
Source: | ||
| 10/10/2024 | Pending sale | $5,495,000$1,327/sqft |
Source: | ||
| 8/31/2024 | Listing removed | $5,495,000$1,327/sqft |
Source: | ||
| 5/13/2024 | Price change | $5,495,000-8.3%$1,327/sqft |
Source: | ||
| 4/9/2024 | Price change | $5,995,000-2.5%$1,447/sqft |
Source: | ||
Public tax history
Tax history is unavailable.
Neighborhood: 02650
Nearby schools
GreatSchools rating
- 7/10Chatham Elementary SchoolGrades: K-4Distance: 2.1 mi
- 7/10Monomoy Regional Middle SchoolGrades: 5-7Distance: 3 mi
- 5/10Monomoy Regional High SchoolGrades: 8-12Distance: 5.5 mi
Schools provided by the listing agent
- District: Monomoy
Source: CCIMLS. This data may not be complete. We recommend contacting the local school district to confirm school assignments for this home.
Get a cash offer in 3 minutes
Find out how much your home could sell for in as little as 3 minutes with a no-obligation cash offer.
Estimated market value$5,106,900
Get a cash offer in 3 minutes
Find out how much your home could sell for in as little as 3 minutes with a no-obligation cash offer.
Estimated market value
$5,106,900


