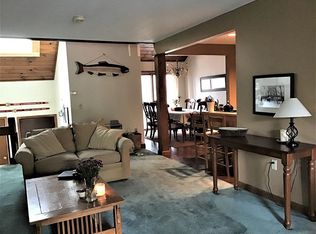A wonderful opportunity to own at Stonehurst Manor Condominiums! Exceptional convenience & spacious townhouse right in the heart of the Mt Washington Valley. Experience it all with walking distance or a short drive. Located on site is a Historic Boutique Inn/restaurant & pub with gorgeous grounds and stunning view of mountains including a picture perfect Mt Washington! Cross country ski and walking trails on site which lead you to limitless fun. Nearby Cranmore Mt skiing and North Conway village in all its glory; shops, pubs,restaurants, hiking, river fun and sight seeing create incredible vacations. Much sought after Stonehurst Manor condos come complete with the use of pool and tennis and enjoy on site property management for the investor minded owner. 3 spacious levels of living include a open main level floorplan with cathedral pine ceilings, sky light and front and back decks. Open kitchen with new appliances and a window facing the living room. The large loft is furnished as a game room and there are 3 good size bedrooms on the ground level, one being a master ensuite and all bathrooms have been upgraded with new counter tops. This unit comes equipped with Rannai heat and AC. Selling furnished for turnkey convenience!
This property is off market, which means it's not currently listed for sale or rent on Zillow. This may be different from what's available on other websites or public sources.

