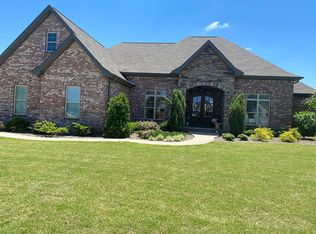Sold for $625,000
$625,000
146 Stone Ridge Dr, Tuscumbia, AL 35674
5beds
3,391sqft
Single Family Residence
Built in 2017
0.66 Acres Lot
$660,100 Zestimate®
$184/sqft
$2,917 Estimated rent
Home value
$660,100
$627,000 - $693,000
$2,917/mo
Zestimate® history
Loading...
Owner options
Explore your selling options
What's special
Beautiful home sit. on .66ac in highly desirable Stone Ridge Estates & loc within Muscle Shoals city limits. Home feat 5 bedrm, 3 baths, & bns rm. The kit. feat. lots of cabinetry, wlkn pant, Carrera marble counter-tops, stnls app, lg island, & gas stove. The grt rm and kit are open to one another, & the grt rm feat. gas log fp, and built-ins. The primary suite is generous in size and feat. lots of windows, dbl van w/makeup area, wlkn shower, soaker tub, & large wlkn closet. 2nd bdrm feat a vlt ceiling. Main level laundry rm feat. cabinetry, laundry chute, & is flanked by a safe room. Bedrms 3-5 are located upstairs and are generous in size, along with a bonus room. Ext. feat. include a fenced in yard with playground and firepit, covered porch, & screened porch. Mechanical systems include a Trane HVAC system with Nest thermostat, tankless water heater, & a Rainbird irrigation system. Spacious garage has lots of cabinetry and storage. Call for your private showing today.
Zillow last checked: 8 hours ago
Listing updated: August 18, 2023 at 01:38pm
Listed by:
Christopher A Fowler 256-762-8871,
CRC Realty, Inc.
Bought with:
Knight and Humphries, Inc.
Source: Strategic MLS Alliance,MLS#: 507443
Facts & features
Interior
Bedrooms & bathrooms
- Bedrooms: 5
- Bathrooms: 3
- Full bathrooms: 3
- Main level bathrooms: 2
- Main level bedrooms: 2
Basement
- Area: 0
Heating
- 2 Central Units, Natural Gas
Cooling
- Ceiling Fan(s), Central Air
Appliances
- Included: Bar Fridge, Convection Oven, Dishwasher, Gas Cooktop, Microwave, Tankless Water Heater
- Laundry: Laundry Chute, Inside, Laundry Room, Main Level
Features
- Built-in Features, Ceiling - Smooth, Ceiling - Speciality, Ceiling Fan(s), High Ceilings, Vaulted Ceiling(s), Chandelier, Counters - Solid Surface, Stone Counters, Crown Molding, Double Vanity, Entrance Foyer, High Speed Internet, Kitchen Island, Open Floorplan, Pantry, Primary Bedroom Main, Primary Shower & Tub, Tile Shower, Tray Ceiling(s), Soaking Tub, Walk-In Closet(s)
- Flooring: Carpet, Tile, Wood
- Has basement: No
- Attic: Partially Floored
- Number of fireplaces: 1
- Fireplace features: Brick, Gas Log, Great Room
Interior area
- Total structure area: 3,391
- Total interior livable area: 3,391 sqft
- Finished area above ground: 3,391
- Finished area below ground: 0
Property
Parking
- Total spaces: 2
- Parking features: Garage Door Opener, Garage Faces Side, Inside Entrance, Kitchen Level
- Garage spaces: 2
Features
- Levels: Two
- Stories: 2
- Patio & porch: Covered, Front Porch, Porch, Screened
- Exterior features: Lighting
- Fencing: Back Yard,Privacy
- Has view: Yes
- View description: Neighborhood
- Frontage length: 125
Lot
- Size: 0.66 Acres
- Dimensions: 125' x 230'
- Features: Back Yard, Front Yard, Interior Lot, Landscaped, Level, Rectangular Lot, Sprinkler System
Details
- Parcel number: 1204200001015.034
- Zoning: R1
Construction
Type & style
- Home type: SingleFamily
- Architectural style: Farmhouse,Traditional
- Property subtype: Single Family Residence
Materials
- Brick, Shake Siding, Stone
- Foundation: Slab
- Roof: Architectual/Dimensional
Condition
- Standard
- Year built: 2017
Utilities & green energy
- Sewer: Septic Tank
- Water: Public
- Utilities for property: Cable Connected, Electricity Connected, Internet - Fiber, Natural Gas Connected, Underground Utilities, Water Connected
Community & neighborhood
Community
- Community features: Curbs, Street Lights
Location
- Region: Tuscumbia
- Subdivision: Stone Ridge
HOA & financial
HOA
- Has HOA: Yes
- HOA fee: $250 annually
- Amenities included: Landscaping
- Association name: Stone Ridge
Other
Other facts
- Price range: $650K - $625K
- Road surface type: Asphalt
Price history
| Date | Event | Price |
|---|---|---|
| 8/18/2023 | Sold | $625,000-3.8%$184/sqft |
Source: Strategic MLS Alliance #507443 Report a problem | ||
| 7/19/2023 | Pending sale | $650,000$192/sqft |
Source: Strategic MLS Alliance #507443 Report a problem | ||
| 5/25/2023 | Listed for sale | $650,000$192/sqft |
Source: Strategic MLS Alliance #507443 Report a problem | ||
| 10/8/2022 | Listing removed | -- |
Source: | ||
| 9/22/2022 | Price change | $650,000-4.4%$192/sqft |
Source: Strategic MLS Alliance #507443 Report a problem | ||
Public tax history
| Year | Property taxes | Tax assessment |
|---|---|---|
| 2025 | $2,628 +6.1% | $659,600 +6% |
| 2024 | $2,476 +4.1% | $622,000 +5.9% |
| 2023 | $2,378 +18.1% | $587,220 +1081.1% |
Find assessor info on the county website
Neighborhood: 35674
Nearby schools
GreatSchools rating
- 4/10Leighton Elementary SchoolGrades: PK-6Distance: 5.2 mi
- 2/10Colbert Co High SchoolGrades: 7-12Distance: 5.2 mi
Schools provided by the listing agent
- Elementary: Muscle Shoals
- Middle: Muscle Shoals
- High: Muscle Shoals
Source: Strategic MLS Alliance. This data may not be complete. We recommend contacting the local school district to confirm school assignments for this home.
Get pre-qualified for a loan
At Zillow Home Loans, we can pre-qualify you in as little as 5 minutes with no impact to your credit score.An equal housing lender. NMLS #10287.
