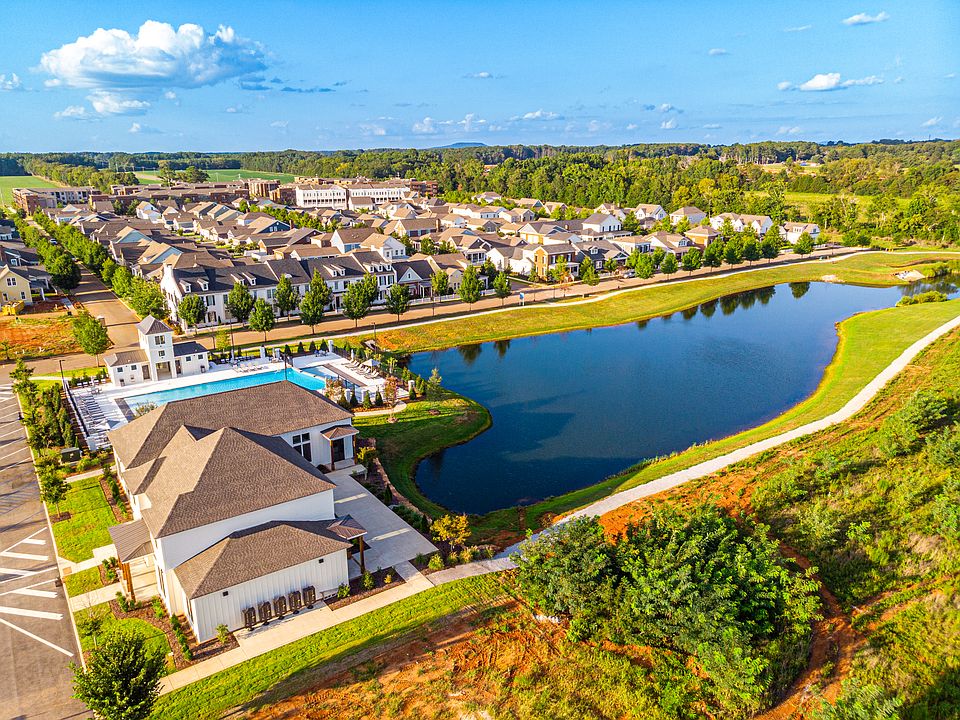This charming cottage features a split bedroom plan for added privacy, with the Primary Suite boasting an oversized walk-in closet. The kitchen opens to a spacious dining area, and the living room has custom built-ins around the gas fireplace. Enjoy outdoor entertaining on the covered front porch or raised patio.
New construction
$589,900
146 Steiner St, Madison, AL 35756
3beds
1,803sqft
Single Family Residence
Built in ----
4,500 Square Feet Lot
$-- Zestimate®
$327/sqft
$112/mo HOA
- 257 days |
- 225 |
- 7 |
Zillow last checked: 7 hours ago
Listing updated: September 12, 2025 at 10:26am
Listed by:
Katie Williams 256-797-6302,
Capstone Realty,
Christine Elder 801-920-2342,
Capstone Realty
Source: ValleyMLS,MLS#: 21879488
Travel times
Schedule tour
Open houses
Facts & features
Interior
Bedrooms & bathrooms
- Bedrooms: 3
- Bathrooms: 2
- Full bathrooms: 2
Rooms
- Room types: Master Bedroom, Living Room, Bedroom 2, Dining Room, Bedroom 3, Kitchen, Laundry, Bath:Full, Master Bathroom
Primary bedroom
- Features: 10’ + Ceiling, Ceiling Fan(s), Recessed Lighting, Smooth Ceiling
- Level: First
- Area: 195
- Dimensions: 13 x 15
Bedroom 2
- Features: 10’ + Ceiling, Ceiling Fan(s), Smooth Ceiling
- Level: First
- Area: 143
- Dimensions: 13 x 11
Bedroom 3
- Features: 10’ + Ceiling, Ceiling Fan(s), Smooth Ceiling
- Level: First
- Area: 143
- Dimensions: 13 x 11
Primary bathroom
- Features: 10’ + Ceiling, Double Vanity, Recessed Lighting, Smooth Ceiling, Walk-In Closet(s)
- Level: First
- Area: 96
- Dimensions: 8 x 12
Bathroom 1
- Features: 10’ + Ceiling, Recessed Lighting, Smooth Ceiling
- Level: First
- Area: 45
- Dimensions: 9 x 5
Dining room
- Features: 10’ + Ceiling, Smooth Ceiling
- Level: First
- Area: 221
- Dimensions: 13 x 17
Kitchen
- Features: 10’ + Ceiling, Kitchen Island, Pantry, Recessed Lighting, Smooth Ceiling
- Level: First
- Area: 170
- Dimensions: 10 x 17
Living room
- Features: 10’ + Ceiling, Fireplace, Recessed Lighting, Smooth Ceiling, Built-in Features
- Level: First
- Area: 320
- Dimensions: 16 x 20
Laundry room
- Features: 10’ + Ceiling, Smooth Ceiling
- Level: First
- Area: 60
- Dimensions: 10 x 6
Heating
- Central 1
Cooling
- Central 1
Features
- Has basement: No
- Number of fireplaces: 1
- Fireplace features: Gas Log, One
Interior area
- Total interior livable area: 1,803 sqft
Property
Parking
- Parking features: Garage-Two Car, Garage Faces Rear, Alley Access
Features
- Levels: One
- Stories: 1
Lot
- Size: 4,500 Square Feet
- Dimensions: 45 x 100
Details
- Parcel number: 17 01 02 0 001 130.000
Construction
Type & style
- Home type: SingleFamily
- Architectural style: Ranch,Craftsman
- Property subtype: Single Family Residence
Materials
- Foundation: Slab
Condition
- New Construction
- New construction: Yes
Details
- Builder name: BUILT BY BRYAN
Utilities & green energy
- Sewer: Public Sewer
- Water: Public
Community & HOA
Community
- Features: Playground
- Subdivision: The Village at Oakland Springs
HOA
- Has HOA: No
- Amenities included: Clubhouse, Common Grounds
- Services included: See Remarks
- HOA fee: $1,338 annually
- HOA name: Beacon Management Services
Location
- Region: Madison
Financial & listing details
- Price per square foot: $327/sqft
- Date on market: 1/24/2025
About the community
PoolPlaygroundPondClubhouse
The Village at Oakland Springs is more than just the elegant, classically-styled homes and townhomes that grace its quiet streets. It is a true walkable village. Designed with the pedestrian in mind, our community offers pocket parks, walking and bicycling trails and will have a village area with a variety of restaurants, shops, retail and more.
Source: Built by Bryan

